We offer several glazed partitions, designed and manufactured to offer the full flexibility of a modular partition system, allowing each design to be bespoke to the customers’ specific requirements and offers varying levels of acoustic and fire performance.
Glazed wall solutions provide an attractive alternative to solid panels. Our system is entirely flush. We can supply the glazing with various finishes such as frosting or back-painted illustrating our customer’s branding.
Additionally, our system can be provided with integrated blinds. We can provide varying levels of acoustic and fire performance.
This modular double skin bi- panel system consists of prefabricated panels that friction lock to a galvanised framework for a fast, secure installation.
A telescopic head channel, adjustable base track and a range of abutment details allow connection to the building structure.
Our products are delivered to site prefabricated, minimising site disruption, improving construction programmes and diminishing health and safety risks.
Our BIM Revit files and relevant certificates are available on request – please fill in our Get In Touch form or email [email protected]
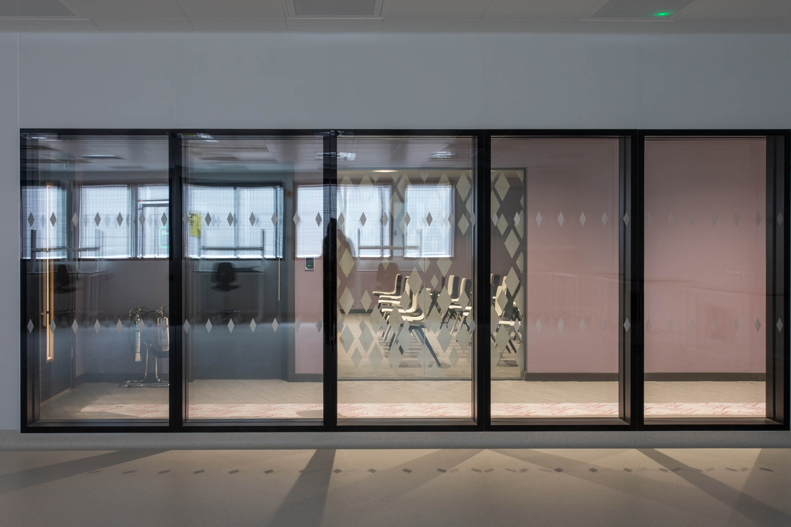
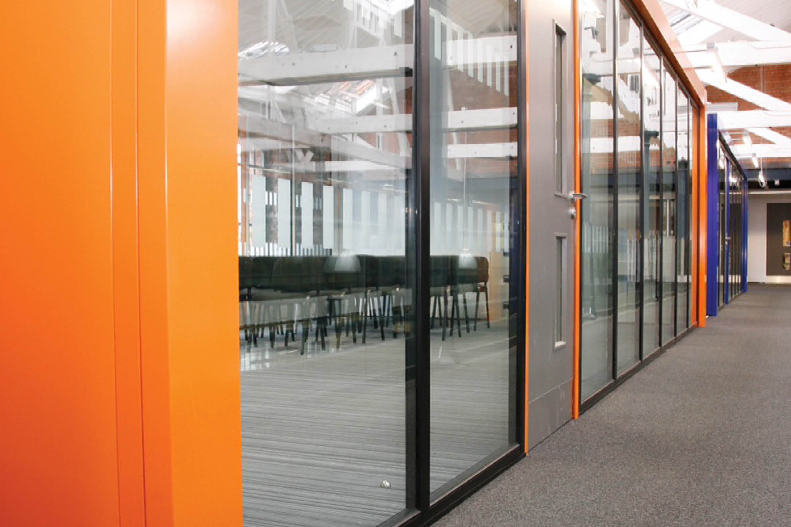
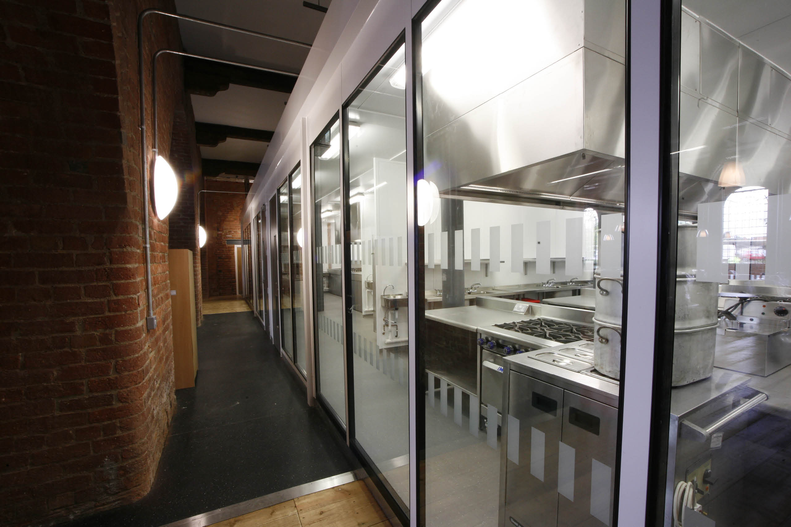
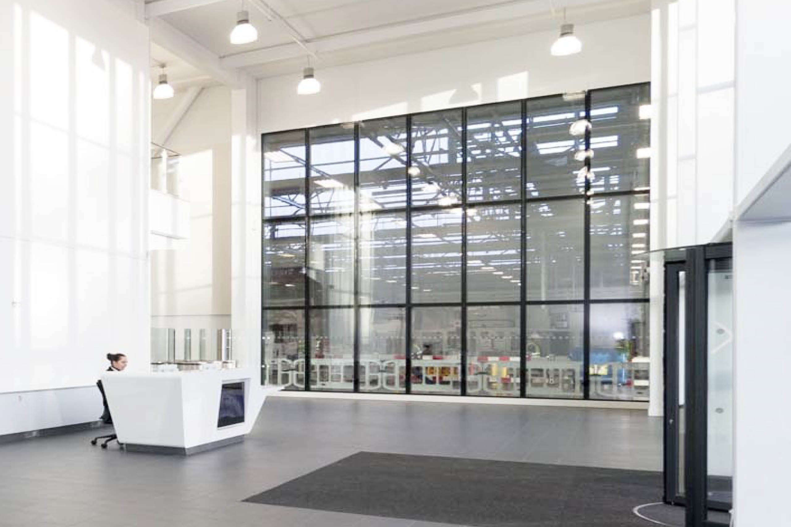
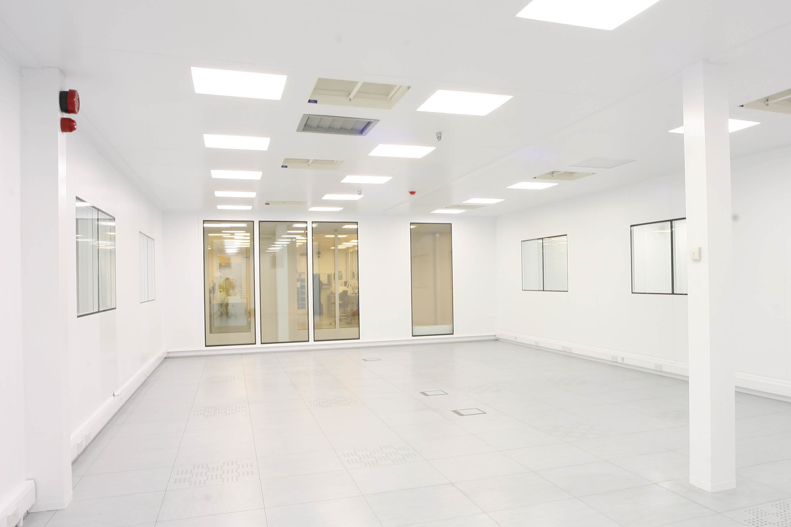
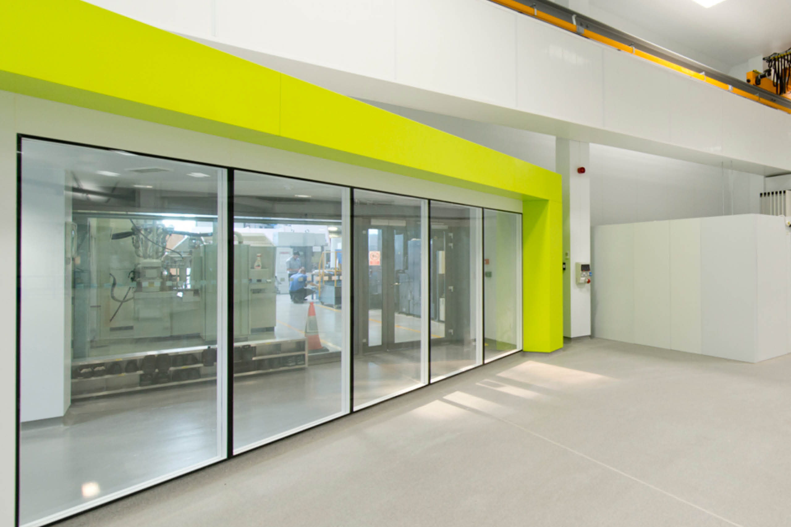
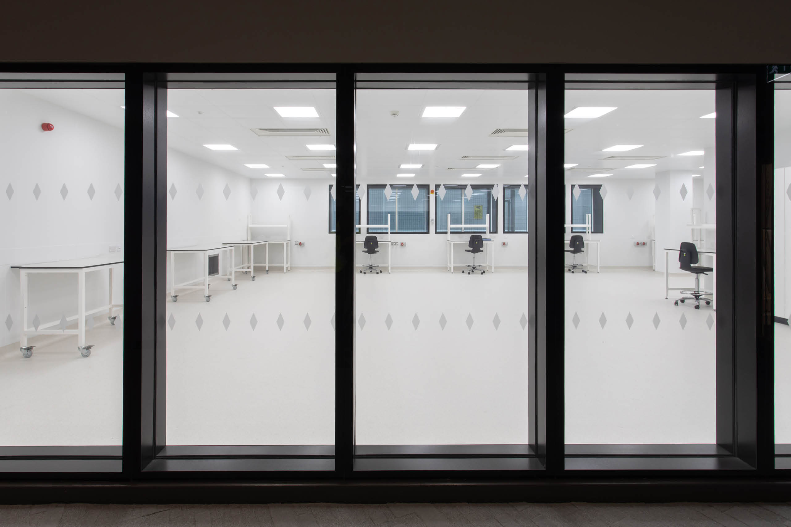
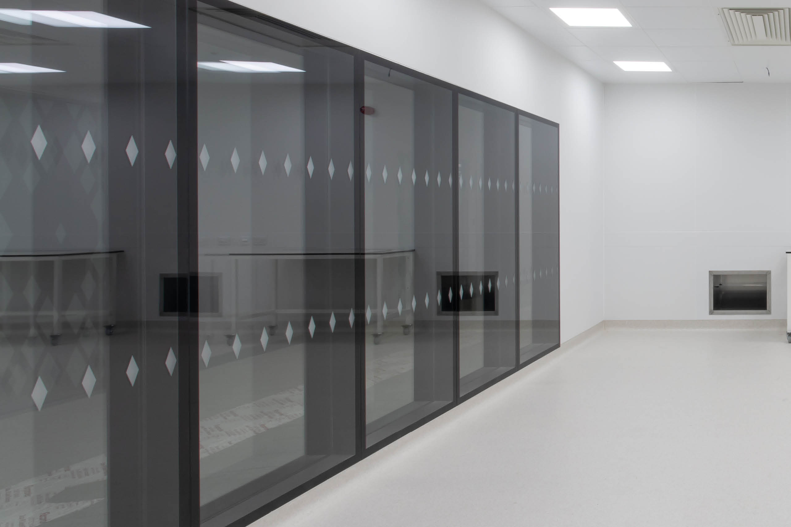
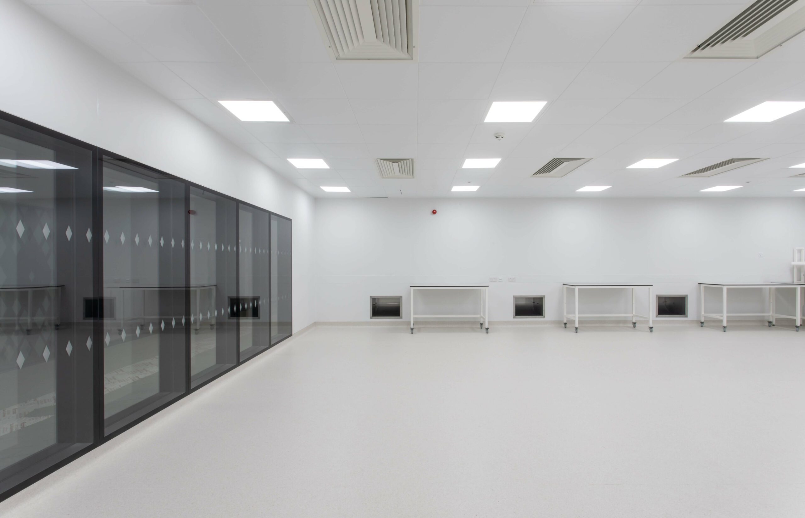
We provided glazed fire rated partitions for cleanrooms at the new Innovation Centre for Compound Semiconductor Applications (CSA) Catapult in Newport, South Wales.
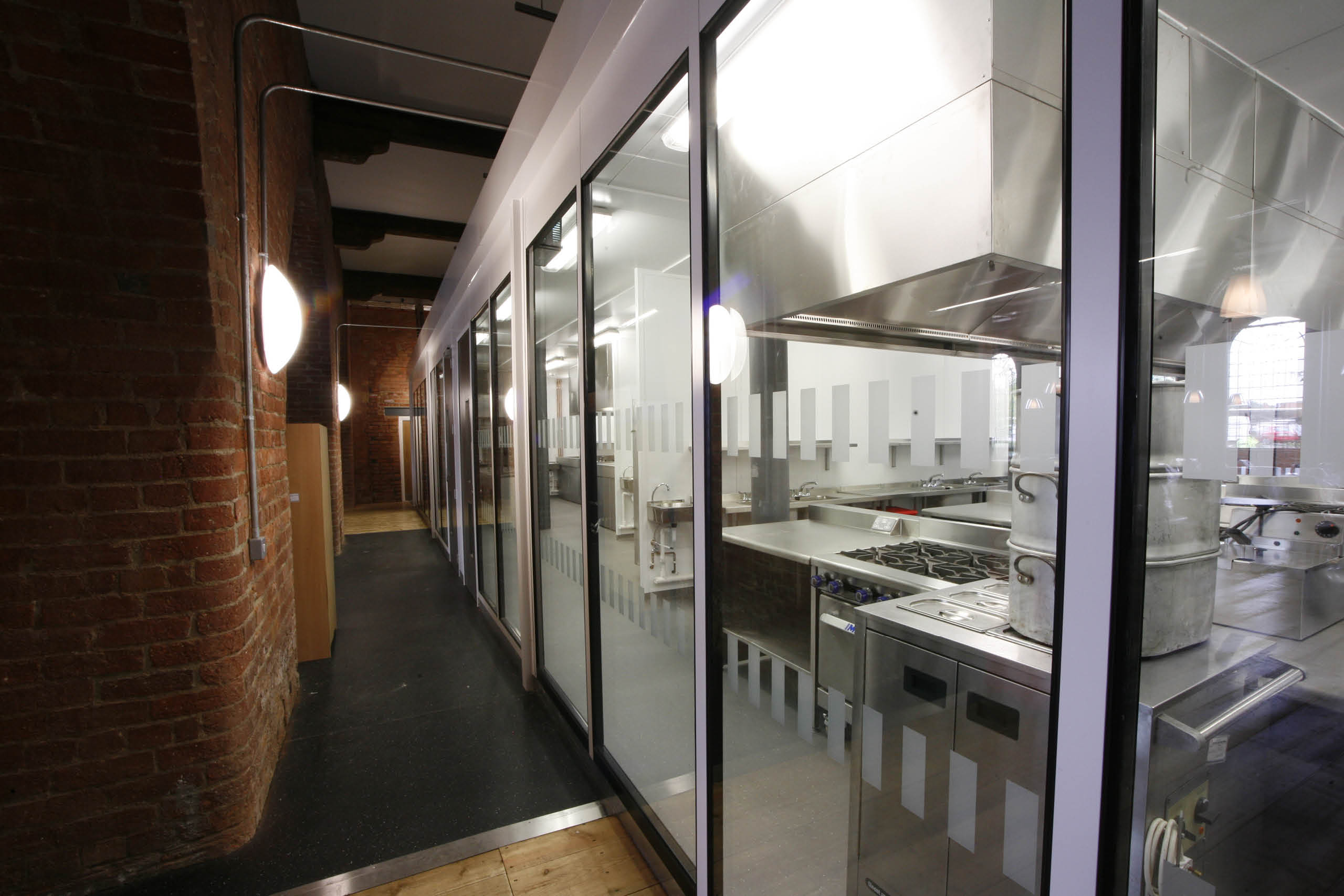
We provided an acoustically sealed teaching pods within the iconic Round House grade II listed building. As part of the project we also supplied glazed partitions.
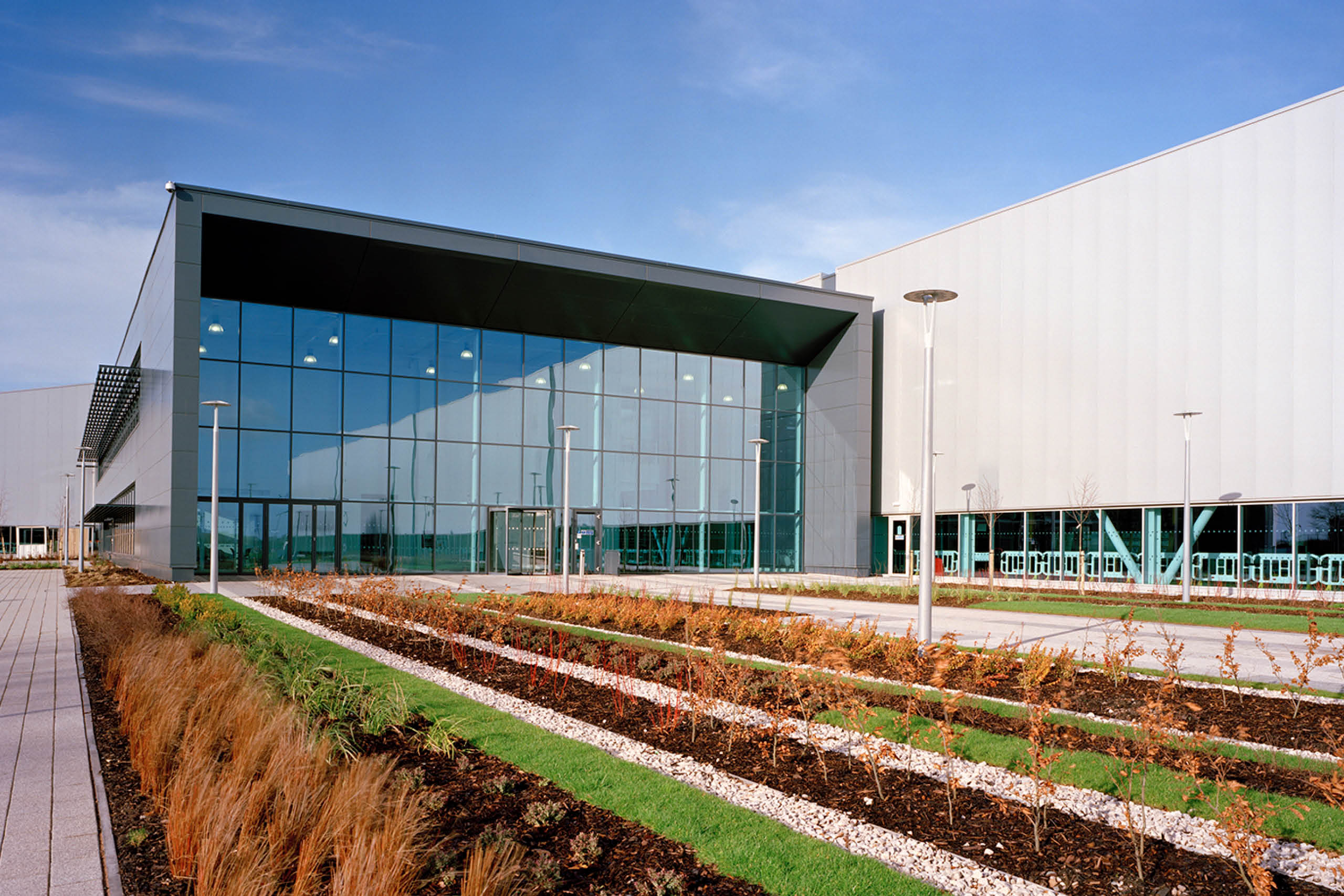
We designed and manufactured a 90 min fire-rated nine-meter glazed partition wall which provided a viewing gallery from the grand reception onto the manufacturing floor .
Stay up to date with industry insights and get inspired with innovative products and projects delivered to your inbox.
Single glazed from 12mm to 25mm
Two-sided partition, minimum 60mm to various.
A glazed flush system which can consist of various
thickness of glass to achieve acoustic ratings.
Glass can be back painted to include images or
company logos
cGMP Grade B to Unclassified
ISO4 – ISO8
– Spread of Flame – Class O (BS: 476-6 & 7)
– Up to 90 Minutes – Tested t0 BS476-22
40dB to 54dB depending on glass thickness.
Assessments available for greater than 54dB
Medium Duty (BS: 5234)
3.0kN crowd pressure
Manufactured to clients’ specifications
Pressure – Leakage
0-75Pa – 0.00L/s
80Pa – 0.03L/s
85Pa – 0.04L/s
90Pa – 0.06L/s
Other pressures are available on request.
1250mm x 2850mm (fire rated)
2000mm x 3000mm (non-fire rated)
Glazing frame and reveal available in multiple colours
Head Fixing: Telescopic steel section ceiling fixed
(free-standing available).
Deflection Allowance: +/- 15.0mm, other tolerances
available on request
Skirting or Recessed base can be provided to allow
flooring to finish flush with panel face
Joint Treatment: Silicone or flush push in PVC
gasket.
Please enter your details below and we will email you the Data Sheet.
0161 696 5100
To get in touch with one of our experienced consultants, please fill out the short form below and we’ll be in touch with you as soon as possible.
0161 696 5100