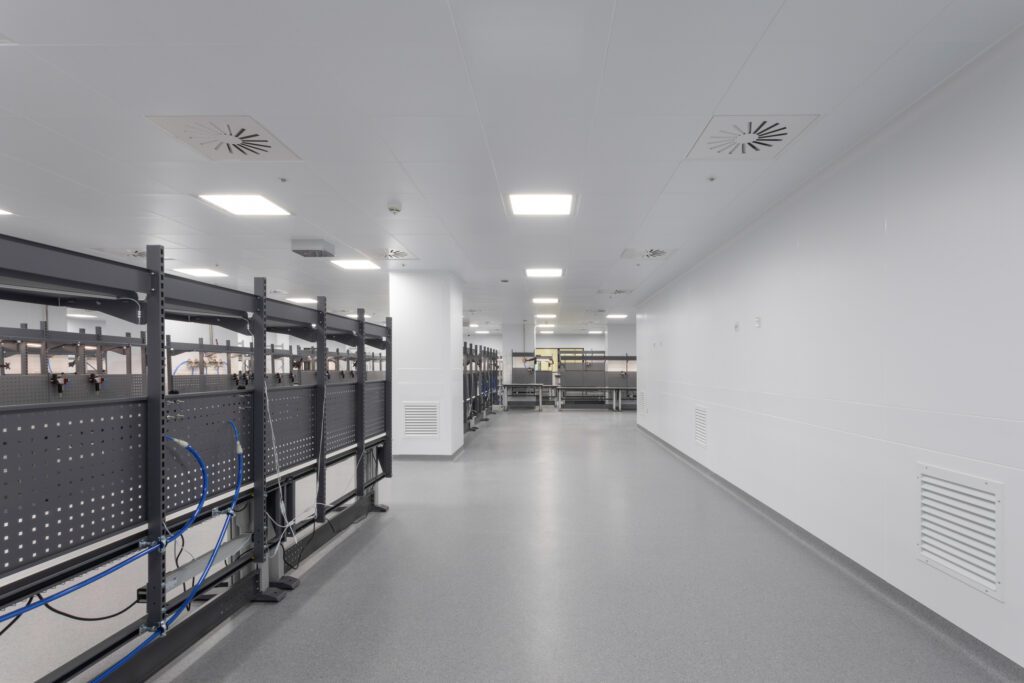Working with the specialist main contractor, BES we recently completed the 2,400m2 medical devices manufacturing facility comprising cGMP cleanrooms and the ancillary areas, located in Scotland.
The project combined production and assembly in one new single plant and is part of a £50 million investment at the Glasgow HQ and manufacturing site of the UK subsidiary of Tokyo’s Terumo Corporation.
Terumo Aortic is a global medical device company dedicated to developing solutions for aortic and peripheral vascular disease. Terumo contributes to society through healthcare by offering a wide range of medical products and solutions. Their extensive business portfolio includes vascular intervention and cardio-surgical solutions, blood transfusion, and cell therapy technology, as well as essential medical products for daily clinical practice such as transfusion systems, diabetes care, and peritoneal dialysis treatments.
Terumo required two new manufacturing cleanrooms and a sterilisation suite incorporating new production equipment as part of an extensive atomisation programme in response to an expanding global surgical grafts market.
Building for the future
The development has been about building for the future, not only in terms of capacity and capabilities but also ensuring new technologies were incorporated to continue work towards Terumo’s net zero targets.
Utilising our modular system, we created spaces that accommodate change. We provided the Norwood demountable partitioning system to construct walls, ceilings, vision panels, and doors. This system offers environmental benefits, being made from steel, fully adaptable, and capable of being repurposed. It allows for quick, clean adjustments in the space when you need it. With Norwood’s modular construction system, wall panels can be easily removed. This streamlines the process of upgrading technology or adding new electrical drops to support new equipment. Those same walls can also be quickly and cleanly reconfigured to create a more user-friendly space, which is key across the world of scientific environments.
cGMP Compliance
Our partitioning system has been developed specifically for cleanroom environments, ensuring compliance with cGMP, including compatibility with VHP and cleaning products, and resistance to bacterial growth. The system allows for easy maintenance – and with no edges there’s no room for dust to build. All elements, including vision panels and door frames are fully flush and walls and ceilings have an integrated coving All units were prefabricated in-house and designed for manufacturing and assembly technology.
Bespoke Solutions
As part of the project, our product development team, created partitions with an integrated double stack dados for columns across the room, that also effectively integrate power, data and utility services while allowing for easy access.
We also installed interlocked Dynaco High Performance Doors, the slimmest high-speed cleanroom door in the market.
Scientific spaces are experiencing huge design shift, accelerated by the tremendous growth in technology. The scientific workplaces have increased demand for flexible, adaptable and modular solutions to manage such growth, as well as to attract and retain high-volume talent.
Our high-tech clients have prioritised the creation of adaptable spaces to accommodate a variety of research needs and constant advancements in technology, a speed to market and carbon reduction goals.
Another important driving factor has been an adaptive reuse, which enables any future refurbishments without disrupting operations, ultimately providing a greater return on investment.


