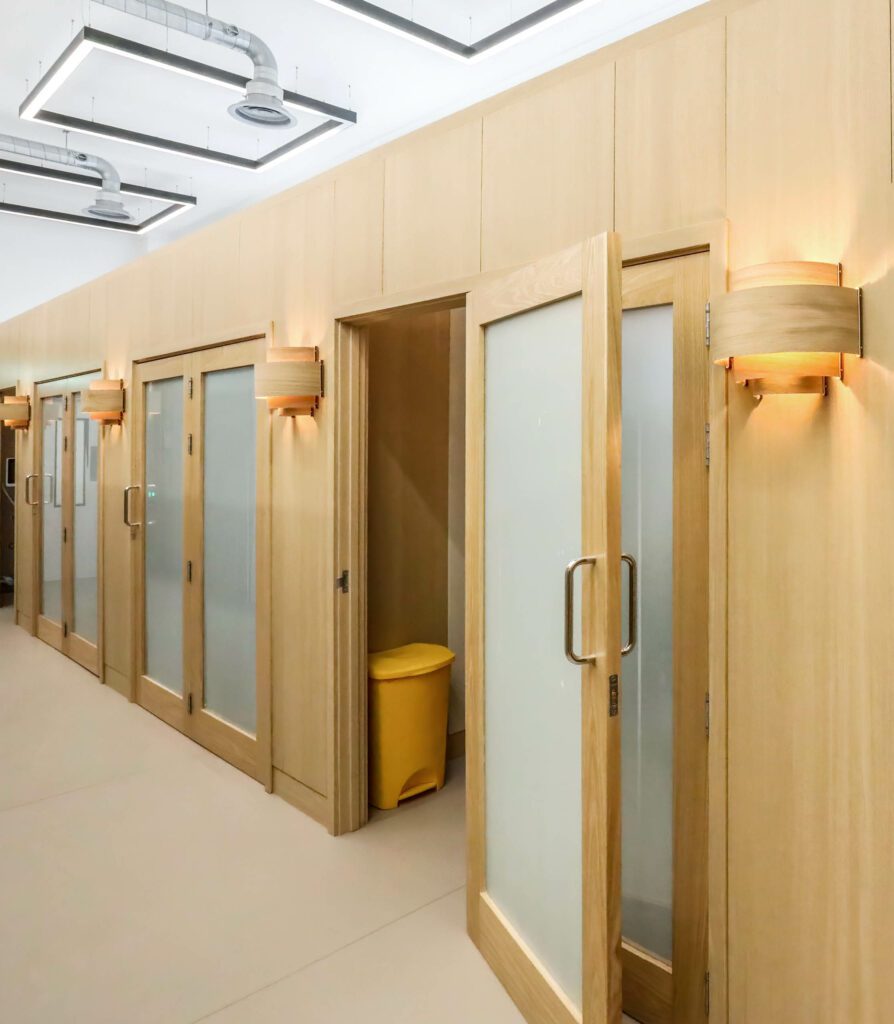With ongoing breakthroughs in science and healthcare, there is an increased demand for facilities that provide a compliant and comfortable environment for patients and staff. As the end users’ needs change, it is important to create spaces that can evolve with their needs.
Norwood has developed a patient-centric modular solution for healthcare facilities, combining functionality, safety, and statutory compliance with comfort and luxurious interiors.
Designed to serve patients and support staff, Norwood created a new 250m² fertility clinic within an existing building in London. Manufacturing and assembling components off-site reduced the construction time on-site, resulting in a project completed in just 10 weeks.
Constructed from Norwood’s revolutionary pod system, the facility includes operating theatres, recovery suites, a stylish reception, and modern consulting rooms. The pods consist of individual steel-framed rooms that can be easily relocated, assembled, or dismantled to create a flexible environment. They can function as standalone structures or be integrated with traditional construction, offering fast future adaptations and reduced clinic downtime.
The client aspired to create a warm and comforting environment that builds trust and provides an improved patient experience, avoiding a typically ‘clinical’ feel. Norwood developed products such as demountable wooden slide, swing, and fold doors, along with customizable panels with different textures and finishes like veneer oak and anti-bacterial fabric. Timber and fabric finishes contributed to a welcoming atmosphere, while hygienic steel panels ensured compliance in medical areas.
The Norwood team delivered this project on a full turnkey basis, providing end-to-end service.
If you seek a cost-effective and compliant alternative to traditional construction that can be quickly installed, consider Norwood’s PodSolve. These modular units provide solutions for facilities such as cleanrooms, labs, offices, and classrooms.


