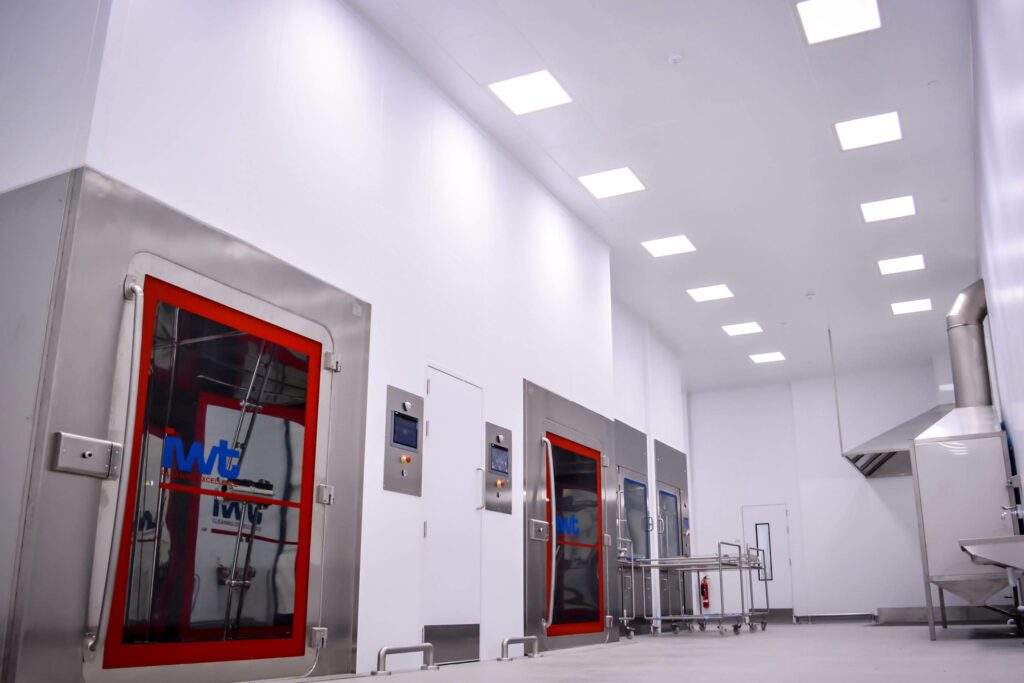Working closely with the main contractor, TCi construction WORKS, we manufactured and supplied ceilings, door sets, walls and vision panels to create a new wash bay, hygiene room and several environmentally-controlled clean equipment storage rooms within an existing wet manufacturing area.
The layout features segregated zones for dirty and clean equipment, controlled by positive pressure, surrounding an installation of state-of-the-art, high-pressure washing units. The entire, 565m2 facility is finished to accommodate “wet” operation with high-grade Altro Quartz resin flooring, 1100m2 Norwood antibacterial grade sterile wall covering systems, Norwood antibacterial grade clip in ceiling system with integrated, radiused transitions throughout to aid cleanability. Our Hygiene Wall Panelling System and Hygiene Partition system helped TCi to provide considerable cost savings. The project was successfully delivered despite COVID-19 lockdown interruptions.
Click here to view the full Case Study.


