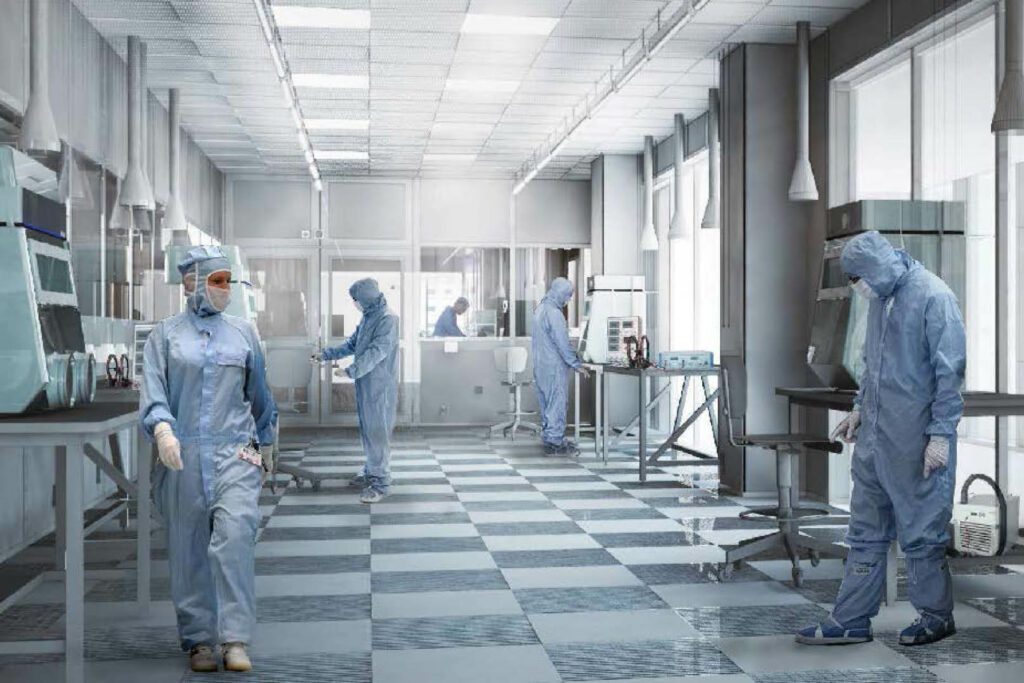Norwood, the specialist in design, manufacture and installation of modular partitioning systems for cleanroom and cGMP environments, has completed the installation of a 70m fire-rated wall that will showcase innovation and collaboration at Cambridge University’s £250 million Ray Dolby Centre.
About the Project
Named after Ray Dolby, a PhD alumnus of Cambridge University, former fellow of Pembroke College, inventor and founder of Dolby, the a/v company, the new facility was designed in Revit by nbbj and is being delivered in BIM by Bouygues UK. Co-funded by Dolby, it will create a centre for innovation, bringing together the academic and research capabilities of the university’s physics department with private sector R&D projects.
Our Scope
Norwood is delivering a £1.9 million package that includes custom-design, manufacture and installation of the £200K, 2.85m high fire-rated glazed wall. The company’s remit also includes a 2500m2 walk-on ceiling with a 100kg/1200mm2 load capacity to enable ease of maintenance. Norwood is also responsible for design, manufacture and installation of a cleanroom partitioning system totalling 4080m2. For this element of the project, the Norwood team designed a bespoke version of the company’s standard 1000mm modular cleanroom partitioning system to meet the required 1200mm specification, and developed a bespoke T-bolt system to enable customisation of the cleanroom facilities for evolving occupier requirements throughout the lifecycle of the building.
The Showpiece Fire-Rated Glazed Wall
The fire-rated glazed wall was designed and manufactured by Norwood and independently tested by UKAS-accredited fire safety services specialist, Warringtonfire, to ensure 60-minute fire integrity and insulation . With each glazed panel weighing 200kg, the installation was meticulously orchestrated by Norwood. The installation will showcase the work being carried out in each of the cleanroom spaces as visitors enter the building via the atrium, with blackout blinds installed to enable any commercially sensitive projects to be hidden from view where required.
Jordan Taylor, project manager at Bouygues UK commented: “Norwood has worked collaboratively with our team to design a bespoke solution for the exacting specification of this unique building. The solution the team has developed brings together the company’s tried and tested expertise in modular acoustic panelling systems for cleanroom and advanced engineering environments, with an agile approach to customised design and a focus on the purpose of the finished building.
“The fire-rated glazed walls are a showpiece element of the project and Norwood was able to offer a turnkey solution from concept to installation. With the walk-on ceiling now also complete and the cleanroom partitions well underway, Norwood is helping us to make good progress on the build and is contributing to the versatility of this innovative research facility.”


