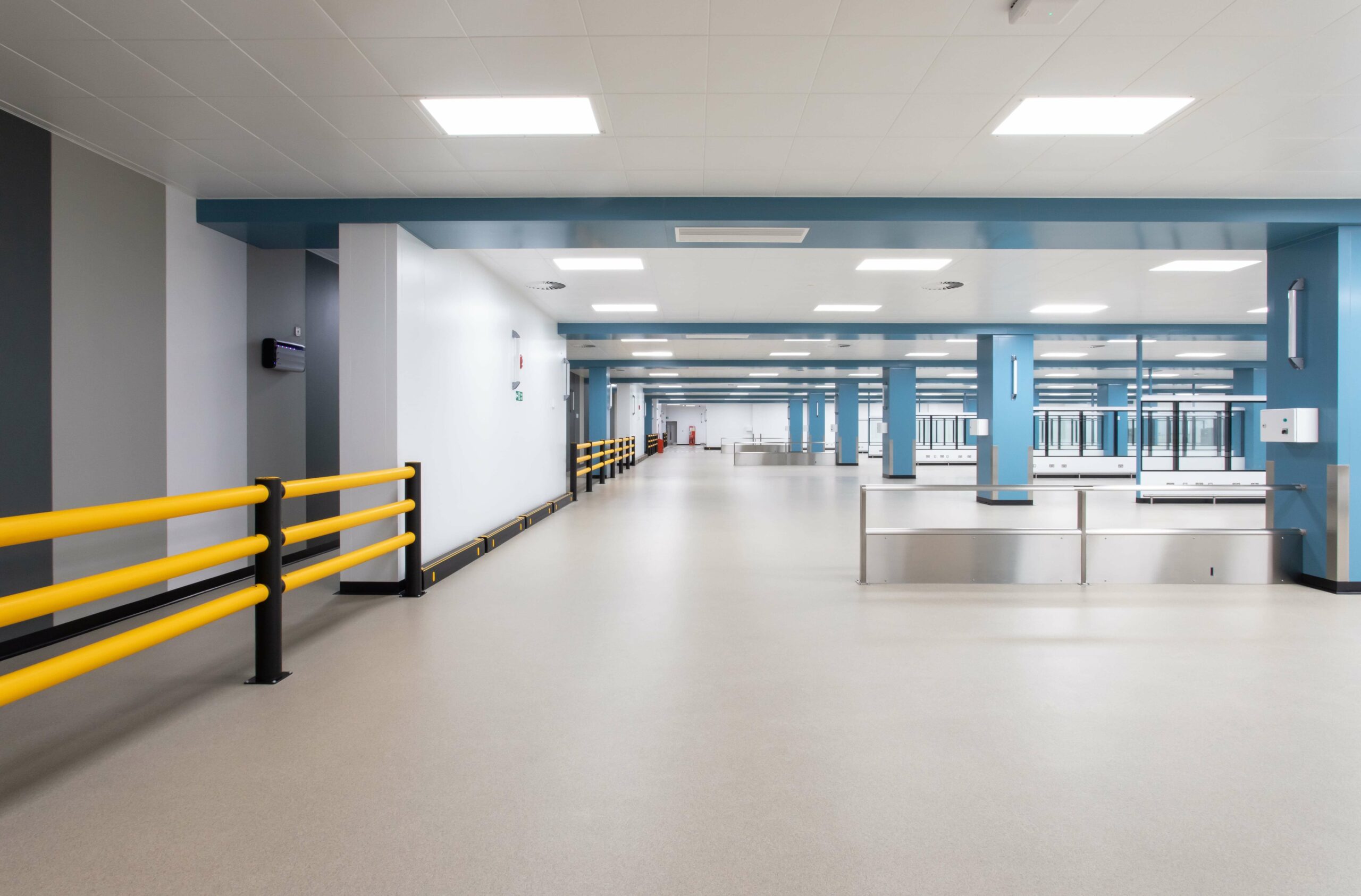Create your own environment with our range of aesthetically pleasing wall lining and cladding systems.
Our wall cladding systems accommodate fire performance, resistance to moisture, detailing around fenestration, openings, acoustics, environmental concerns and a host of other technical properties.
A highly versatile and adaptable solution for services, bulkheads, stylish lift reveals and decorative skirting’s, all available in brushed and PPC aluminium as well as stainless steel. Our panel options offer quick, cost effective solutions for Architects and Designers to specify high quality walls to meet the exacting demands of any client.
Solutions are offered in a wide range of natural and durable materials, delivering a visually stunning, high performance solution. Beautifully simple in its design, quick to install, and with a wide range of décors, textures and natural finishes.
Because of its modular design and highly configurable hardware array, wall lining solutions can be shipped to meet the most demanding of lead times, and installed far more quickly and effectively than traditional wall panel systems.
Unique designed panels can be integrated within the system incorporating back light effects or LCD displays, whilst a range of services can be concealed and housed within a clear space behind the panels.
Our BIM Revit files and relevant certificates are available on request – please fill in our Get In Touch form or email technical@norwood.co.uk

The project comprised the manufacture, supply and installation of 6000m2 of partitioning system to create a highly specified cGMP packing facility for AstraZeneca in Macclesfield, UK.
Stay up to date with industry insights and get inspired with innovative products and projects delivered to your inbox.
Two-sided partition, from 60mm thick to
various thicknesses
Pre-formed steel panels with a Foodsafe
laminate on a galvanised substrate, with a
bonded backing of plasterboard.
Various colours available, samples and data
sheets can be provided on request.
cGMP Grade B to Unclassified
ISO4 – ISO8
Spread of Flame – Class O (BS: 476-6 & 7)
Up to 120min Fire Rating (BS: 476-22)
40dB to 54dB depending on insulation type
– Medium Duty (BS: 5234)
– 3.0kN crowd pressure
Manufactured to clients’ specifications
Pressure – Leakage
0-75Pa – 0.00L/s
80Pa – 0.03L/s
85Pa – 0.04L/s
90Pa – 0.06L/s
Other pressures are available on request.
No core materials to panel void unless fire rated
Head Fixing: Telescopic steel section ceiling fixed
(free-standing available).
Deflection Allowance: +/- 15.0mm, other tolerances
available on request
Skirting or Recessed base can be provided to allow
flooring to finish flush with panel face
Joint Treatment: Silicone or flush push in PVC gasket.
To get in touch with one of our experienced consultants, please fill out the short form below and we’ll be in touch with you as soon as possible.
0161 696 5100