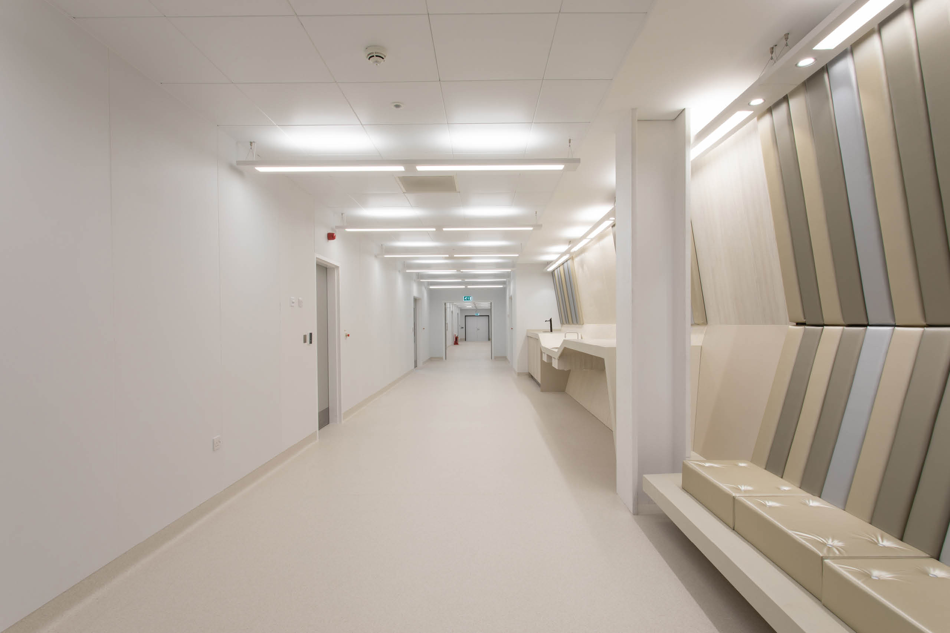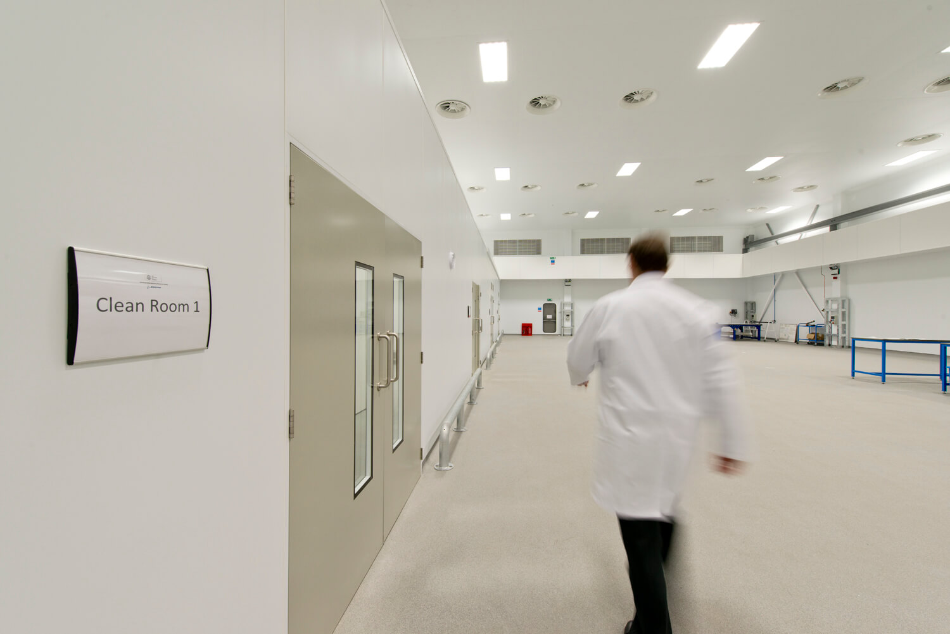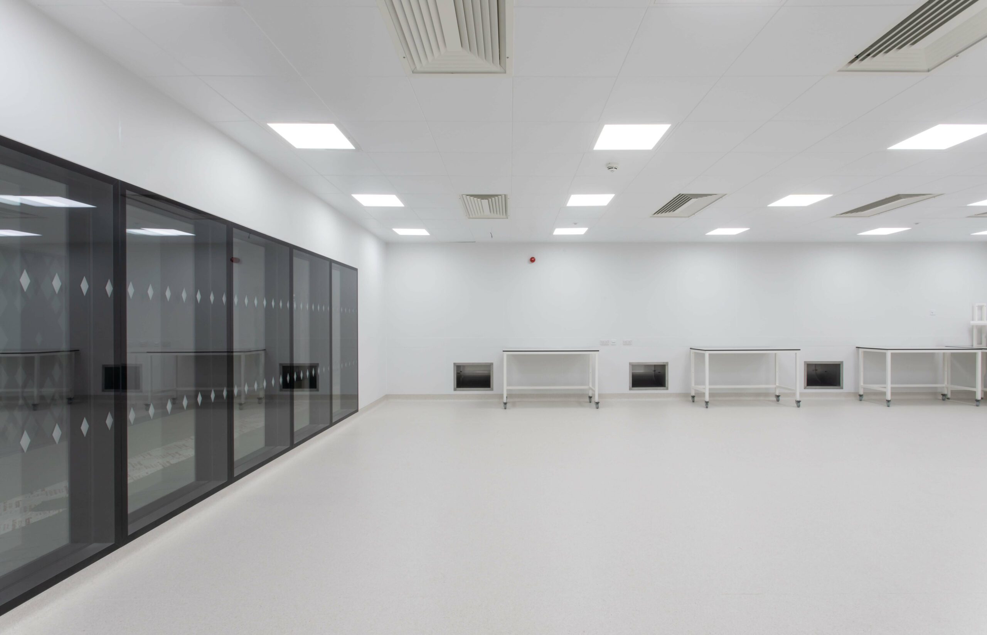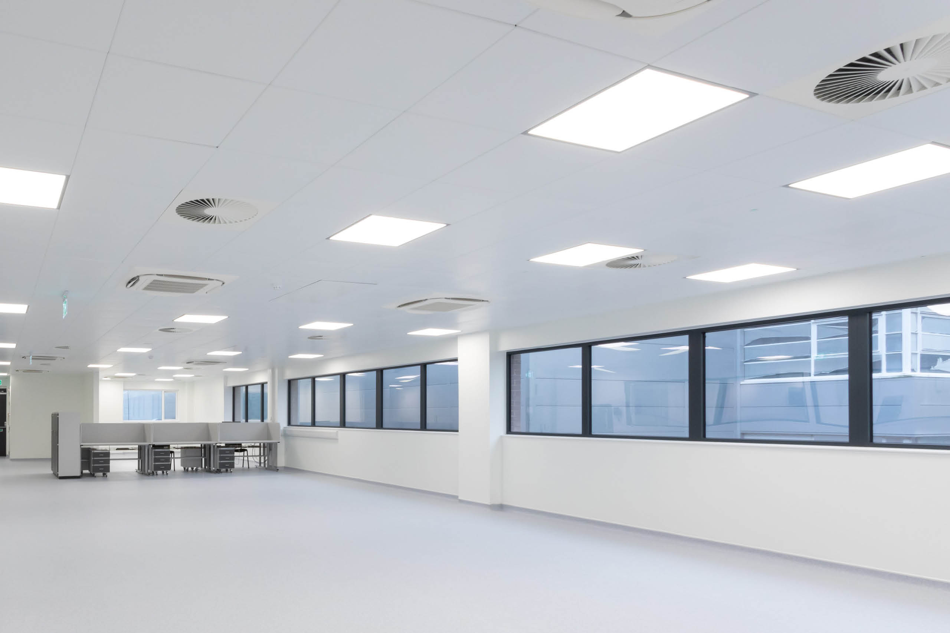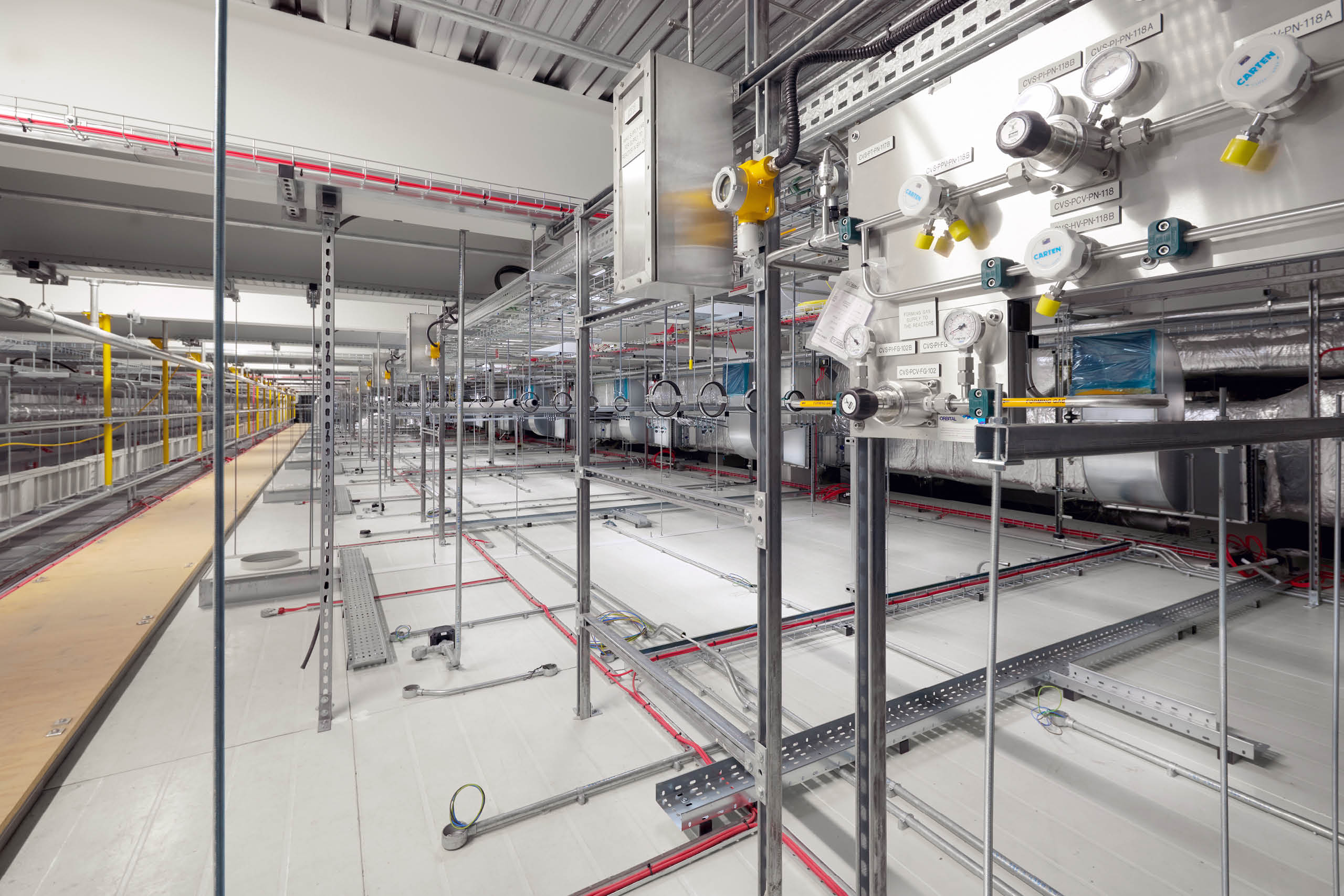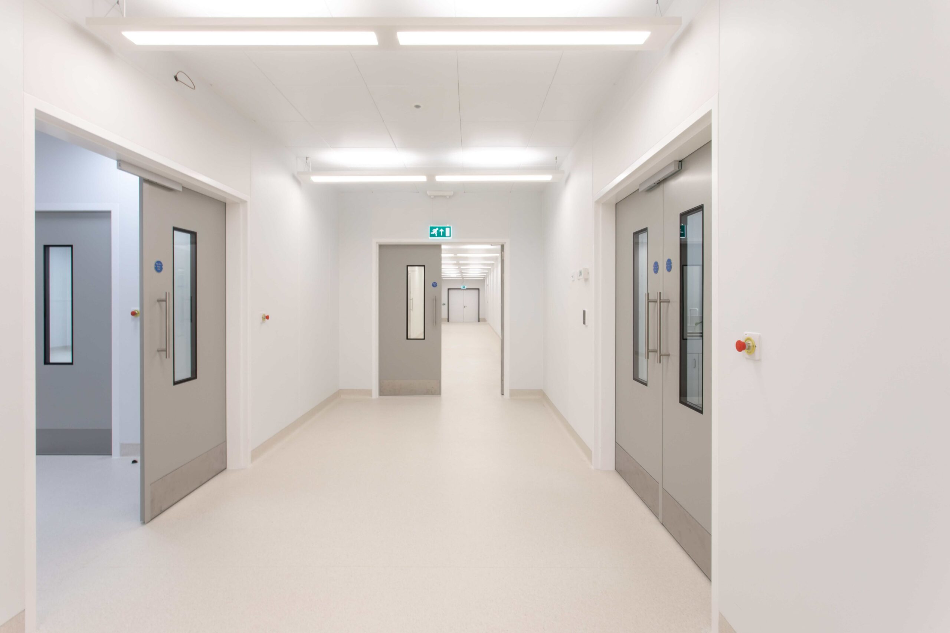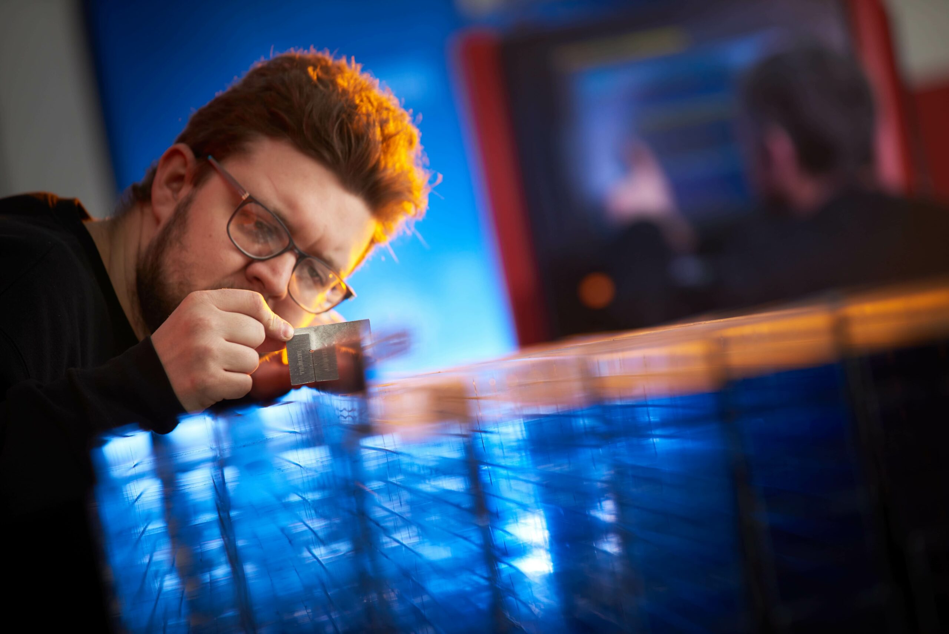Designed with Flexibility Engineered with Precision
Working with architects, main contractors and end-users, we provide modular partition systems to create dynamic, flexible and highly specified spaces.
WHO WE ARE
Norwood design, manufacture and install demountable steel and glazed partitions, doors, ceilings and free-standing pods for a wide range of environments - from cleanrooms and laboratories through healthcare clinics to classrooms and offices.
Bring elegance to your space...
We are excited to introduce the innovative demountable Timberline Partitioning – our newest range of customizable panels with different textures and finishes, including timber and fabric. The new partition system can be used to create agile, compliant and stylish spaces.
Our Products
Mediline Partition System
Our fully demountable double skin bi-panel system consists of prefabricated panels that friction lock to a galvanised framework for a fast and secure installation.
Cleanrooms
Our cleanroom system complies with cGMP and MHRA standards and comprises pre-fabricated modular partition walls, walk-on-ceilings and custom-made door sets and accessories.
Glazed Partitions
We offer several glazed partitions, designed and manufactured to offer the full flexibility of a modular partition system, allowing each design to be bespoke to the customers’ requirements.
Metal Pan Ceiling
Norwood’s ceiling panels are perfectly suited for cleanroom environments. The clip-in ceiling tiles can be easily removed, offering full flexibility for future maintenance.
MediCeil Walk on Ceiling
The MediCeil Walk on Ceiling is designed and manufactured to offer the ultimate platform for maintenance of services from above. Our system is demountable and completely flush.
Doors
We offer a number of solutions, including fire doors, security doors, personnel, acoustic and rapid rise door set options. They can be integrated with various types of walling.

