Modular cGMP cleanrooms and controlled environments meeting even
the most challenging specifications and regulatory standards.
Our cGMP cleanroom system comprises pre-fabricated demountable, load-bearing, air return partition walls, fully flush glazing, coving, metal pan and walk-on-ceilings and custom-made door sets.
Our standard sealed modular wall panels are manufactured from high grade galvanised steel with an antibacterial vinyl applied to the face. Alternate products such as stainless steel can also be accommodated if required.
The antibacterial finish on our precoated steel kills bacteria on contact and the substrate removes any chance of corrosion.
Cleanroom systems can be tailored to suit individual requirements, providing fire, acoustic and air permeability ratings. We offer solid steel, single or double glazed panels, which can be provided with integrated services. We also offer various door styles and finishes with door hardware to complete the cleanroom.
Module widths, heights and partition thickness are designed project specific and are tailored to suit the client’s specifications.
The Norwood cleanroom partition system is fully relocatable and insulated, consisting of prefabricated panel elements with a single line connection. Walls can be erected with access to only one side and require no special tools, which allows fast and secure installation.
We carry a vast amount of experience in delivering projects for the cleanroom and specialist environments, often working within cGMP, MHRA and FDA standards. The Norwood System satisfies the statutory requirements as listed below:
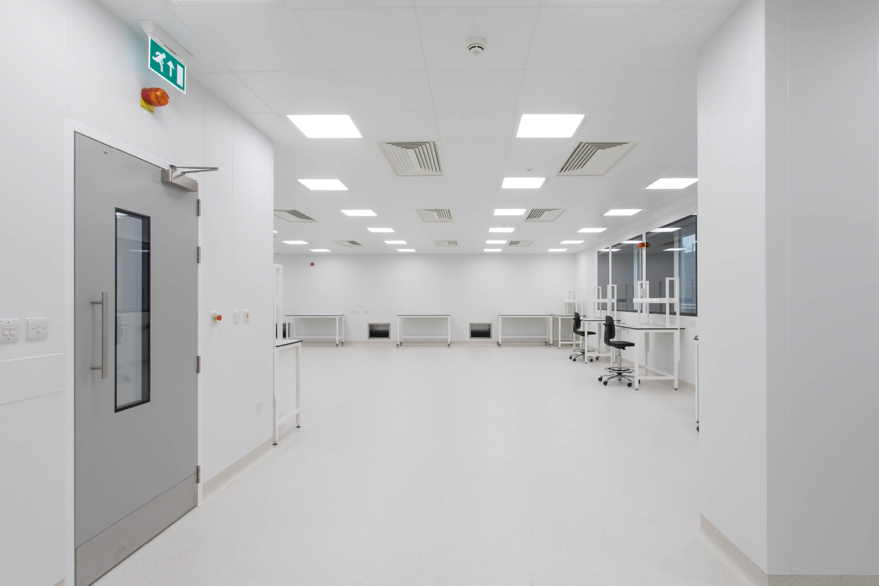
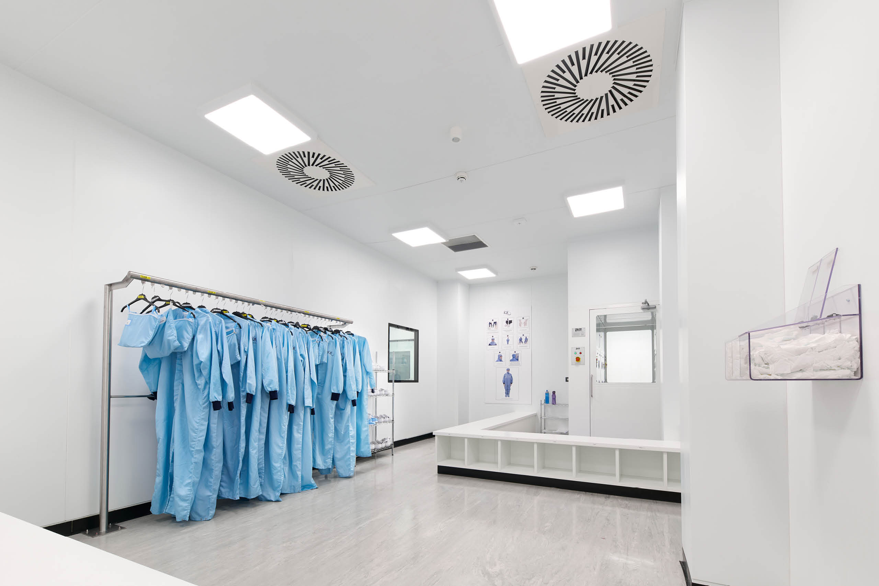
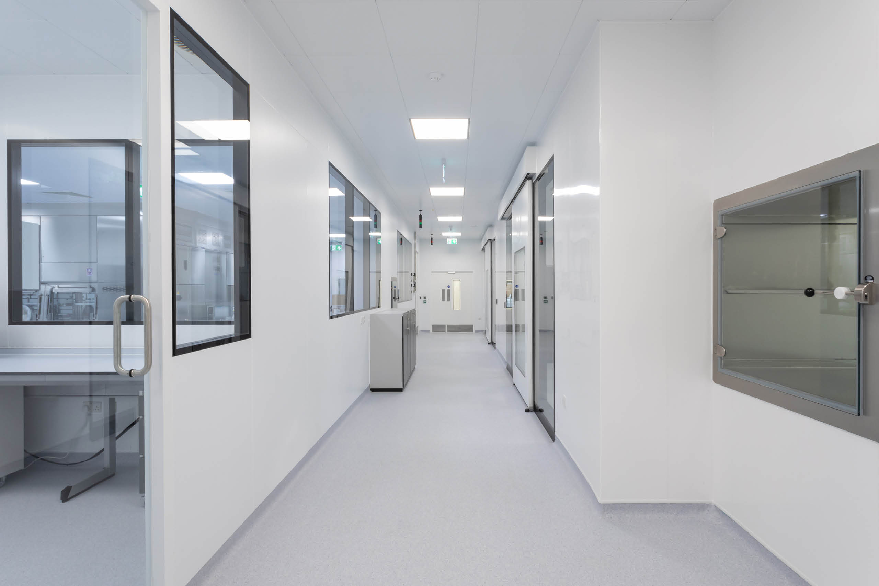
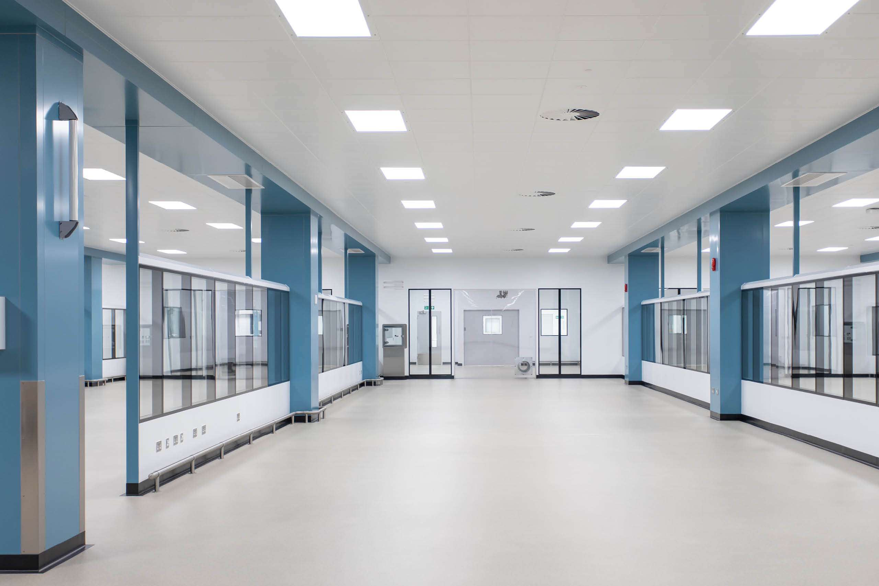
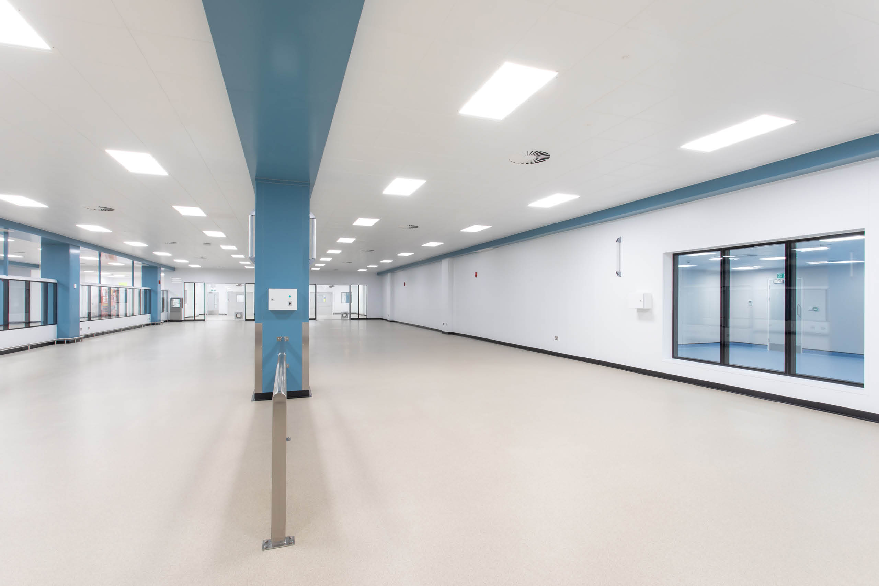
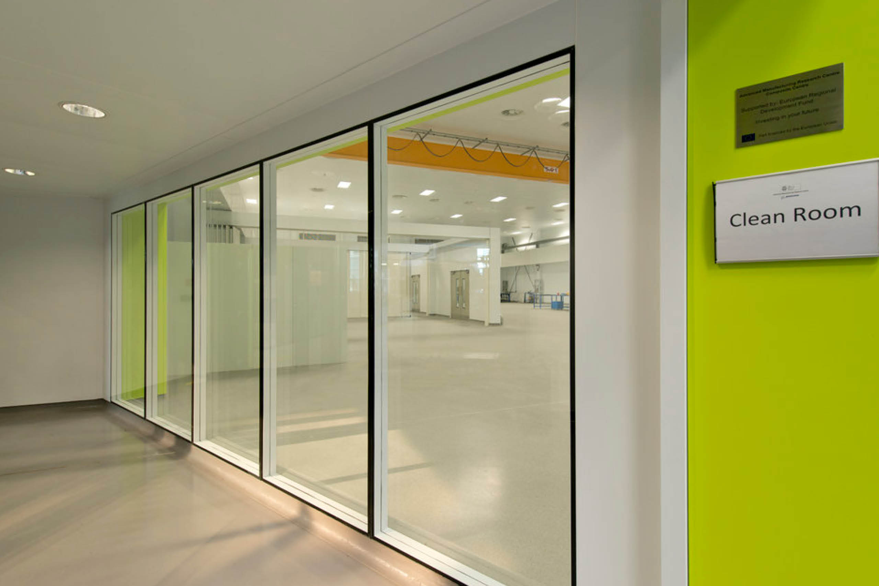
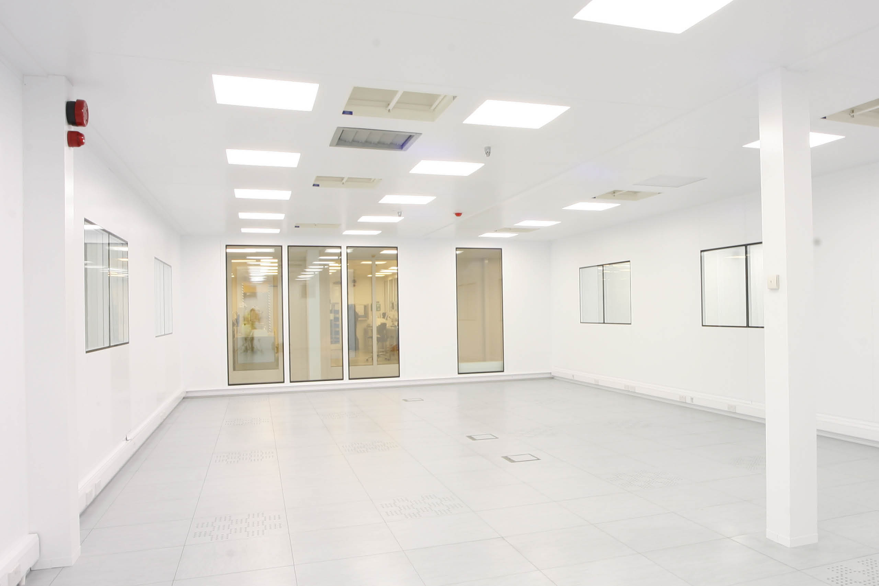
With science always evolving, our modular solutions can help to future-proof your workspace, ensuring it can be easily adapted, as your organisation and processes change.
We design and build the next generation of cleanrooms and labs, accommodating a variety of research needs and constant advancements in technology, a speed to market and carbon reduction goals.
Built from recyclable materials, our cleanroom system allows for adaptive reuse, which enables any future refurbishments without disrupting your operations, ultimately providing a greater return on investment.
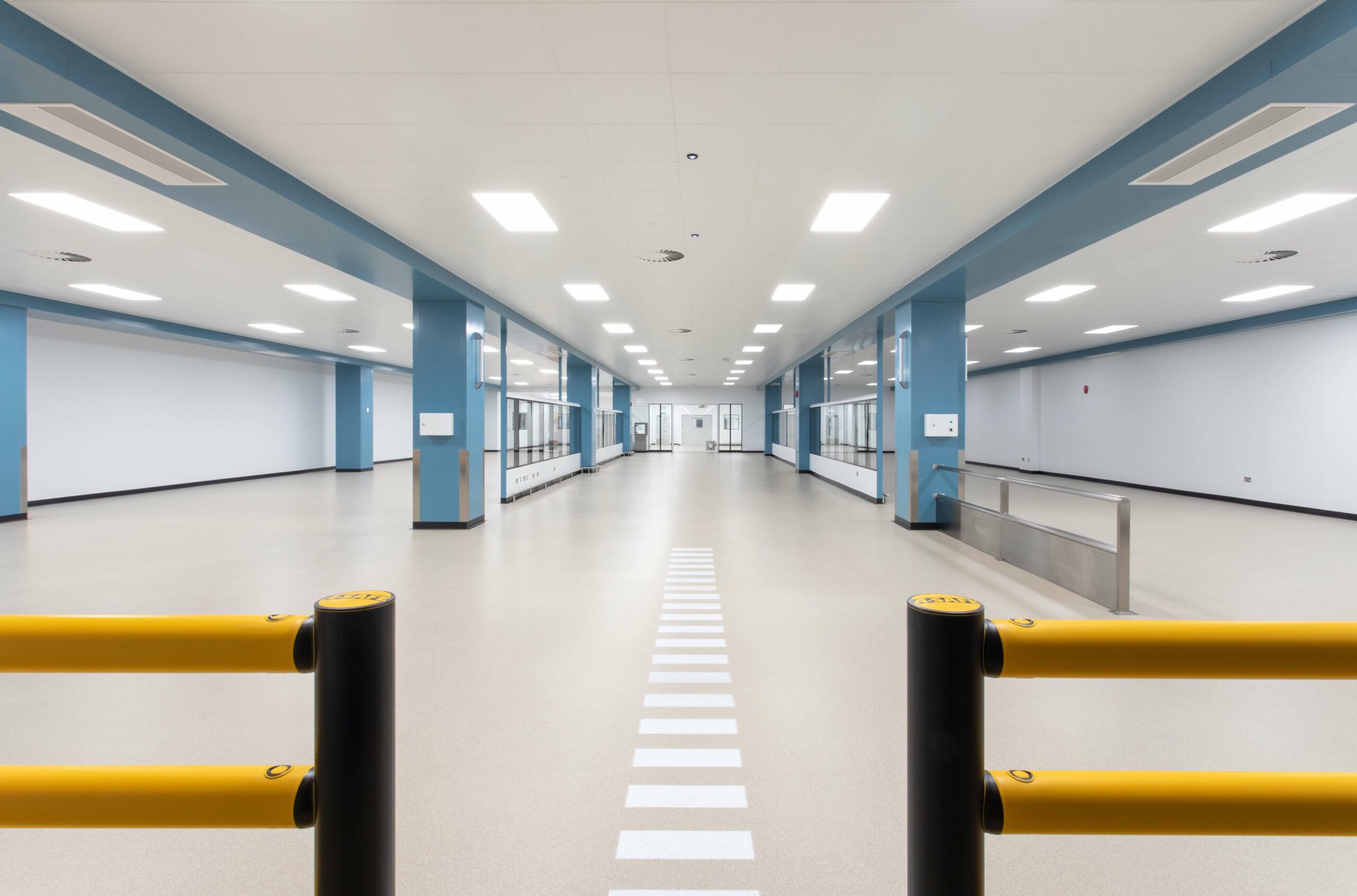
We provided cleanroom system comprising partitions, vision panels and ceilings to create a highly specified cGMP grade D packing facility.

Our prefabricated and modular cleanroom system was utilised to deliver a new manufacturing facility, comprising ISO4 - ISO7 clean environments.
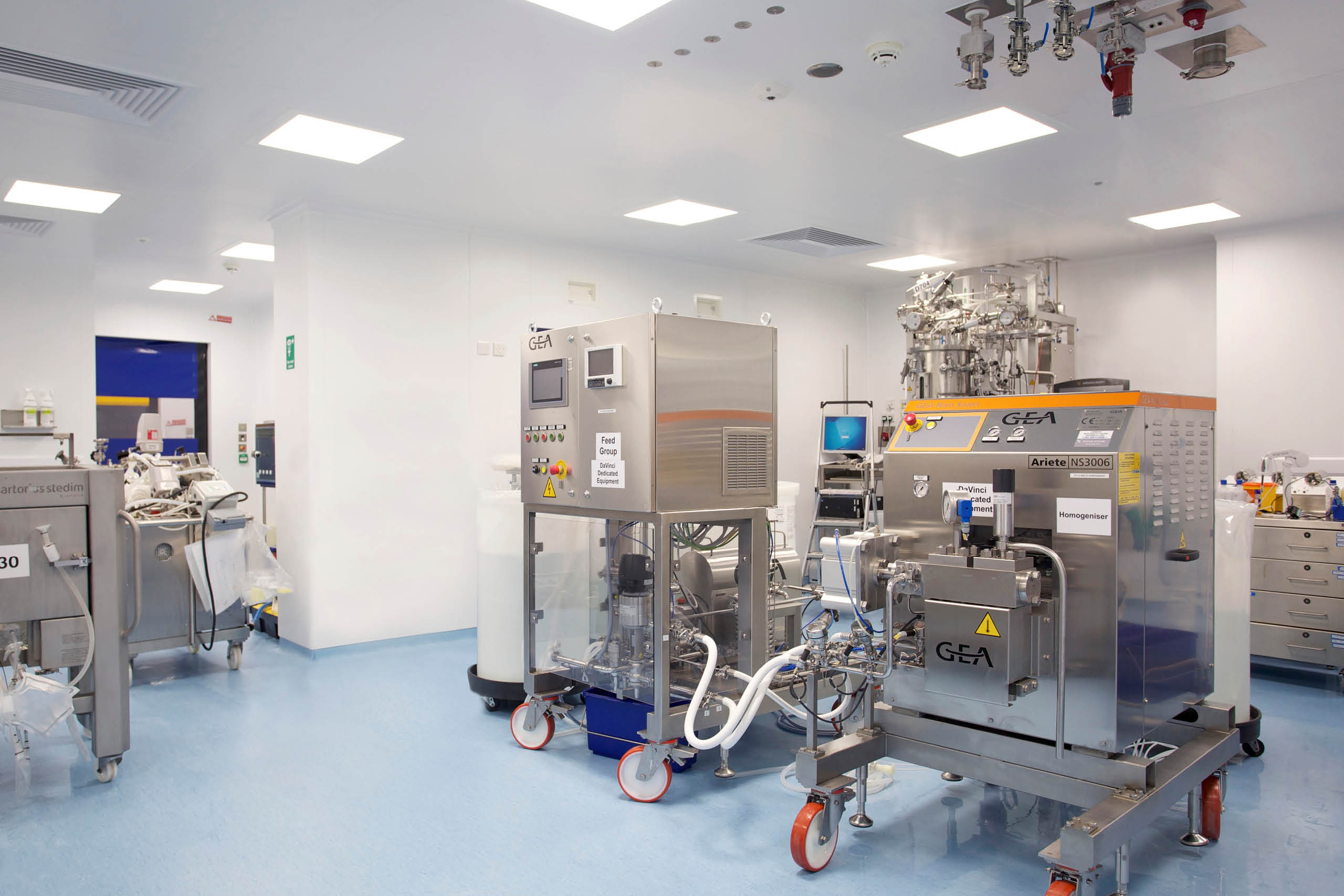
Our flexible cleanroom system was used to remodel an existing space into a biopharmaceutical classified ISO7 and ISO8 production facility.
Stay up to date with industry insights and get inspired with innovative products and projects delivered to your inbox.
Two-sided partition, from 60mm thick to
various thicknesses
Pre-formed steel panels with a Foodsafe
laminate on a galvanised substrate, with a
bonded backing of plasterboard.
Various colours available, samples and data
sheets can be provided on request.
cGMP Grade B to Unclassified
ISO4 – ISO8
Spread of Flame – Class O (BS: 476-6 & 7)
Up to 120min Fire Rating (BS: 476-22)
40dB to 54dB depending on insulation type
– Medium Duty (BS: 5234)
– 3.0kN crowd pressure
Manufactured to clients’ specifications
Pressure – Leakage
0-75Pa – 0.00L/s
80Pa – 0.03L/s
85Pa – 0.04L/s
90Pa – 0.06L/s
Other pressures are available on request.
No core materials to panel void unless fire rated
Head Fixing: Telescopic steel section ceiling fixed
(free-standing available).
Deflection Allowance: +/- 15.0mm, other tolerances
available on request
Skirting or Recessed base can be provided to allow
flooring to finish flush with panel face
Joint Treatment: Silicone or flush push in PVC gasket.
Please enter your details below and we will email you the Data Sheet.
0161 696 5100
To get in touch with one of our experienced consultants, please fill out the short form below and we’ll be in touch with you as soon as possible.
0161 696 5100