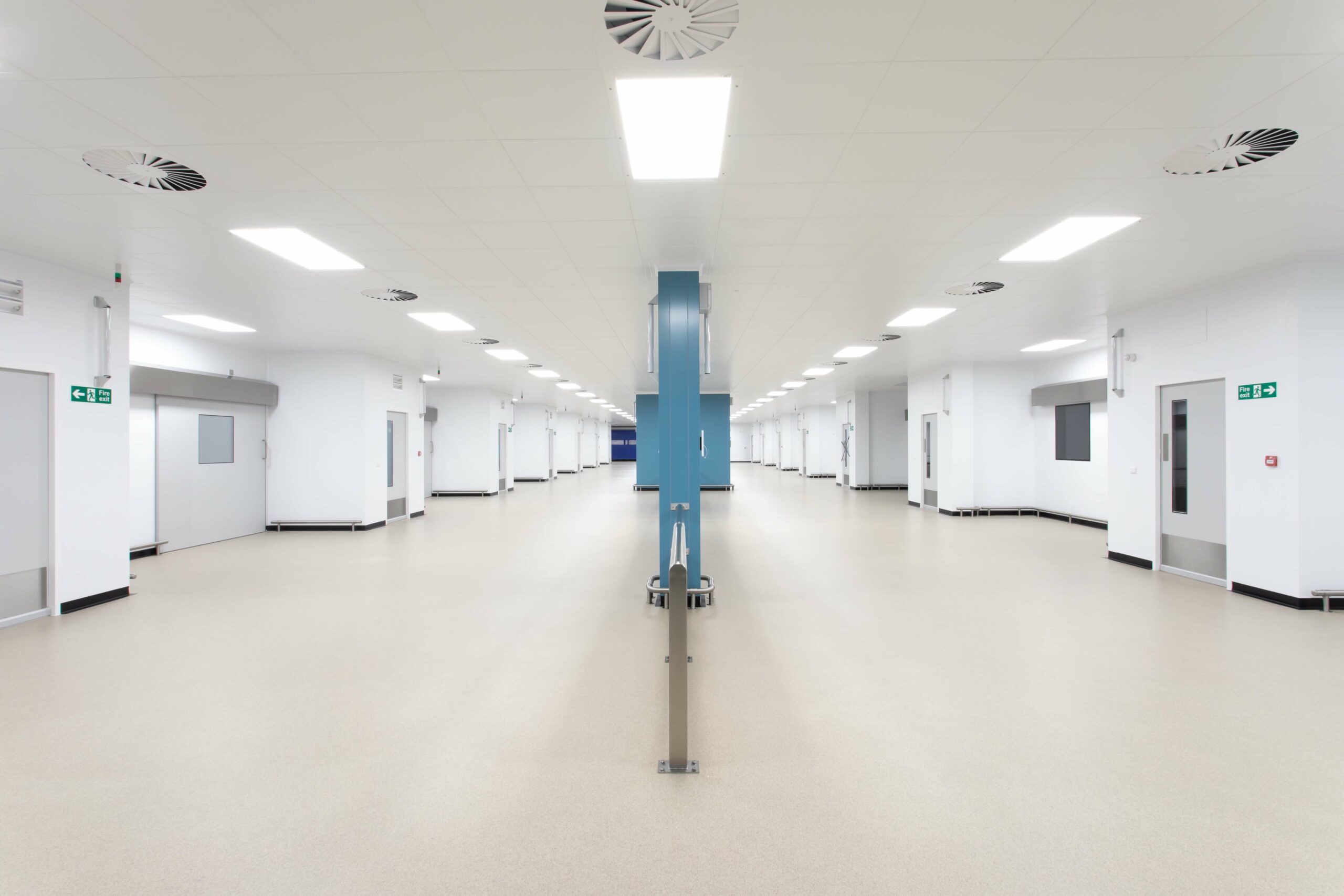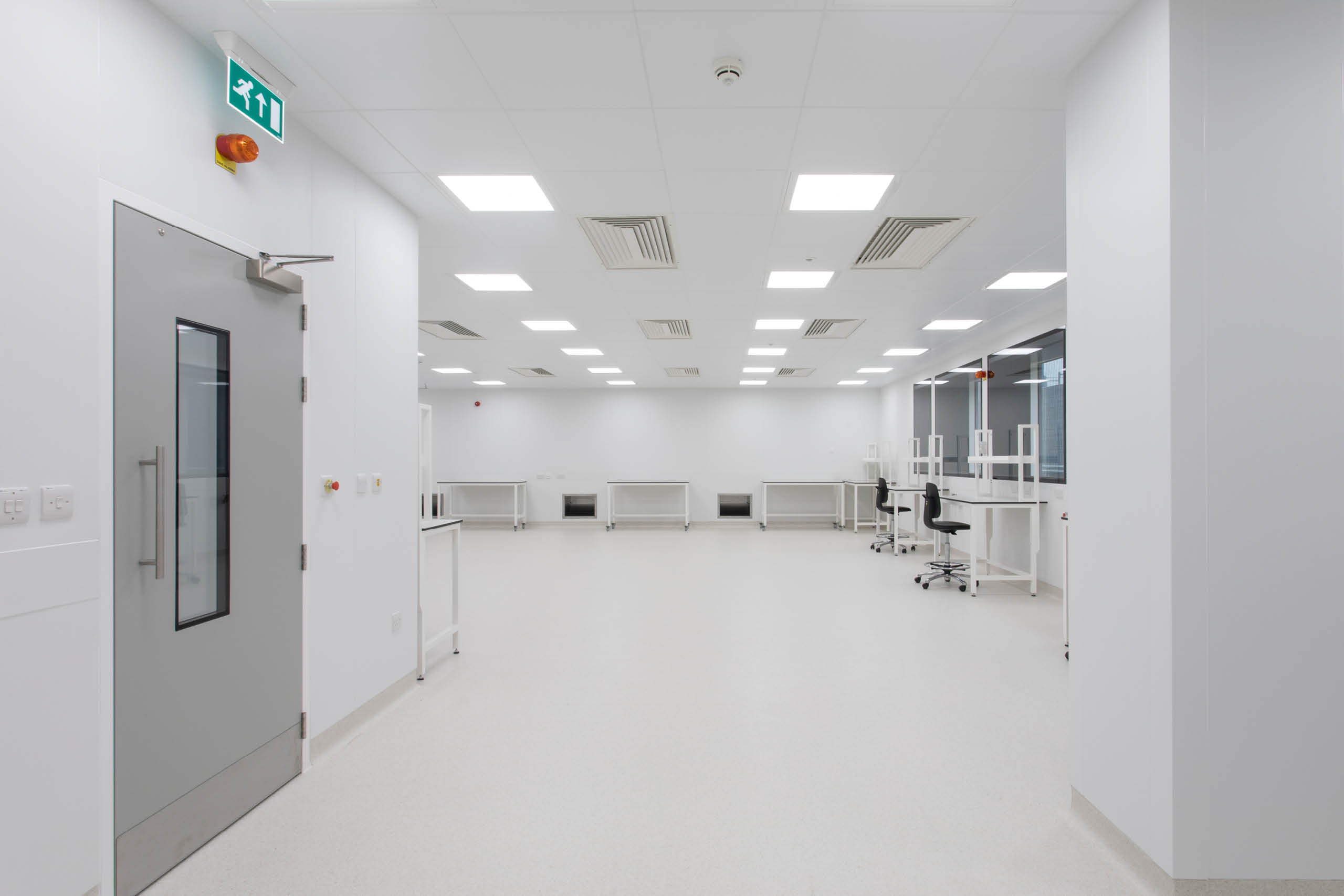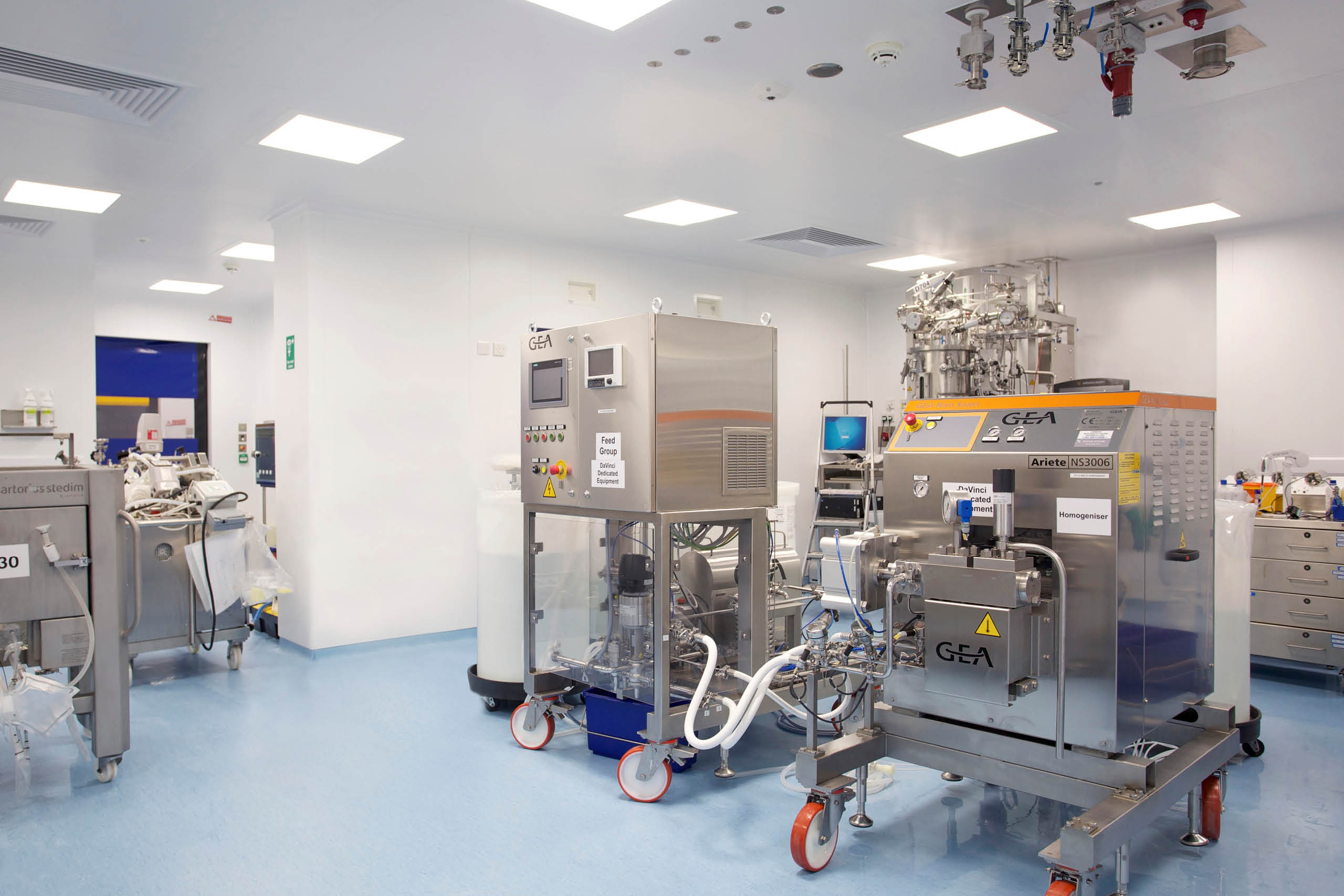Our accessories have been developed specifically for cleanroom environments and are
manufactured to the highest quality standards and comply with the regulatory requirements,
including GMP, MHRA and FDA.
VISION PANELS -TWO PART
Our vision panel is a two-part double glazed panel which can be installed in various wall types and depths.
The product has been developed to suit all wall types including plasterboard, blockwork or vinyl walls. The two part vision panel can be fire rated up to 60 Minutes. The panel can be manufactured from various finishes, including stainless steel or finished in an epoxy-polyester powder coating.
The vision panel is manufactured to our client’s requirements and can be offered in various sizes. The system does not have a vision fixing and finishes virtually flush with all wall types. The standard glass thickness is two 6.4mm laminated pieces of glass but can be changed dependent on fire and acoustic requirements. Additionally, the glazed unit can consist of manual or automatic integrated blinds or magic switchable glass.
FLUSH COVING
We offer a flush coving system which can be installed within higher specified areas such as Grade B cleanrooms.
The coving can be utilised at vertical and/or horizontal joints and manufactured from PVC pre-coated steel, providing a perfect colour match to our partitions and ceilings. The horizontal coving can be installed with both our metal-pan and walk-on ceilings.
FLUSH DADO PANEL
One of our latest developments the flush dado panel can be incorporated into our Mediline Systems to provide a flush solution to the segregation and access of power and data cabling.
It is an easy-access system with a demountable front panel giving access for maintenance and modifications while maintaining a completely flush finish with our partition system. We can manufacture the coving to our clients’ requirements, to any size and height. We offer non fire rated or fire rated options (60min/integrity, 60min/insulation), extensively testing the system, also with a glazed vision panel, which means we can provide both solid and glazed solutions.
Norwood’s flush dado is very versatile, allowing back-to-back installation within the panel. It consists of horizontal and vertical dado backings, which allow services to enter our system from floor, ceiling and adjoining walls.
BREAK OUT PANEL
Our Break Out Panel is used as a form of escape in the event of an emergency.
The panel can be manufactured from various finishes, including stainless steel or epoxy-polyester powder coating. Additionally, the polycarbonate screen can be provided in transparent or opaque finish, depending on the circumstance, as the panel can also be used as a vision panel. The panel can be integrated with Norwood’s partition systems and other wall finishes, such as standard plasterboard or blockwork walls. The panel can be integrated with our Mediline partition system and other wall finishes, such as standard plasterboard or blockwork walls.
Our Break Out Panel has been subjected to an air permeability test, the results are illustrated below: –
Pressure – Leakage
0-140Pa – 0.00L/s
150Pa – 0.01L/s
Other pressures are available on request;

The project comprised the manufacture, supply and installation of partitioning system, ceilings and vision panels to create a highly specified cGMP packing facility for AstraZeneca in Macclesfield, UK.

Our scope of work encompassed design and installation of Norwood's Mediline partition system, including number of accessories like vision panels to create an IS07-classified cleanroom along with a number of laboratory environments.

As part of the project to remodel an existing space into ISO7 and ISO8 production facility, we supplied our Mediline system to enable flush fittings and integration of services. We also provided walk on ceiling, doors and break out panels.
Stay up to date with industry insights and get inspired with innovative products and projects delivered to your inbox.
Please enter your details below and we will email you the Data Sheet.
0161 696 5100
To get in touch with one of our experienced consultants, please fill out the short form below and we’ll be in touch with you as soon as possible.
0161 696 5100