Demountable and relocatable pods for a range of environments – from cGMP cleanrooms and labs to contemporary offices and modern classrooms
PodSolve has been designed to serve as a free-standing structure, independent from envelopes of existing buildings, or integrated with more traditional construction. Manufactured off-site, our modular solutions are suitable for a range of applications, including cleanrooms, labs, healthcare spaces, offices and classrooms. Our pods comprise a series of individual steel-framed rooms that can be easily relocated, assembled or dismantled, creating modern, flexible and adaptable environments.
Built from our Mediline or Timberline partitioning systems, the custom-made pods can be tailored to suit any individual requirements, combining compliance and aesthetics. Our design team can offer various dimensions, finishes and performance ratings, to suit your needs.
Norwood can produce various door styles in an extensive range of colours and materials to accompany any modular pod. Flush fit walk on laminated sky lights allow natural daylight to permeate the pods. Pods also include sound absorbing panels built in to the ceilings and walls to ensure great acoustic ratings.
Norwood modular pods are well sealed and insulated, and can be installed with integrated services which can be concealed and housed within their structures. They can be created in various finishes utilising vinyl coated steel with a range of plain colours, steel, timber, fabric and stone finishes.
We offer fast installations, quick modifications, bespoke designs as well as durable and useable materials.
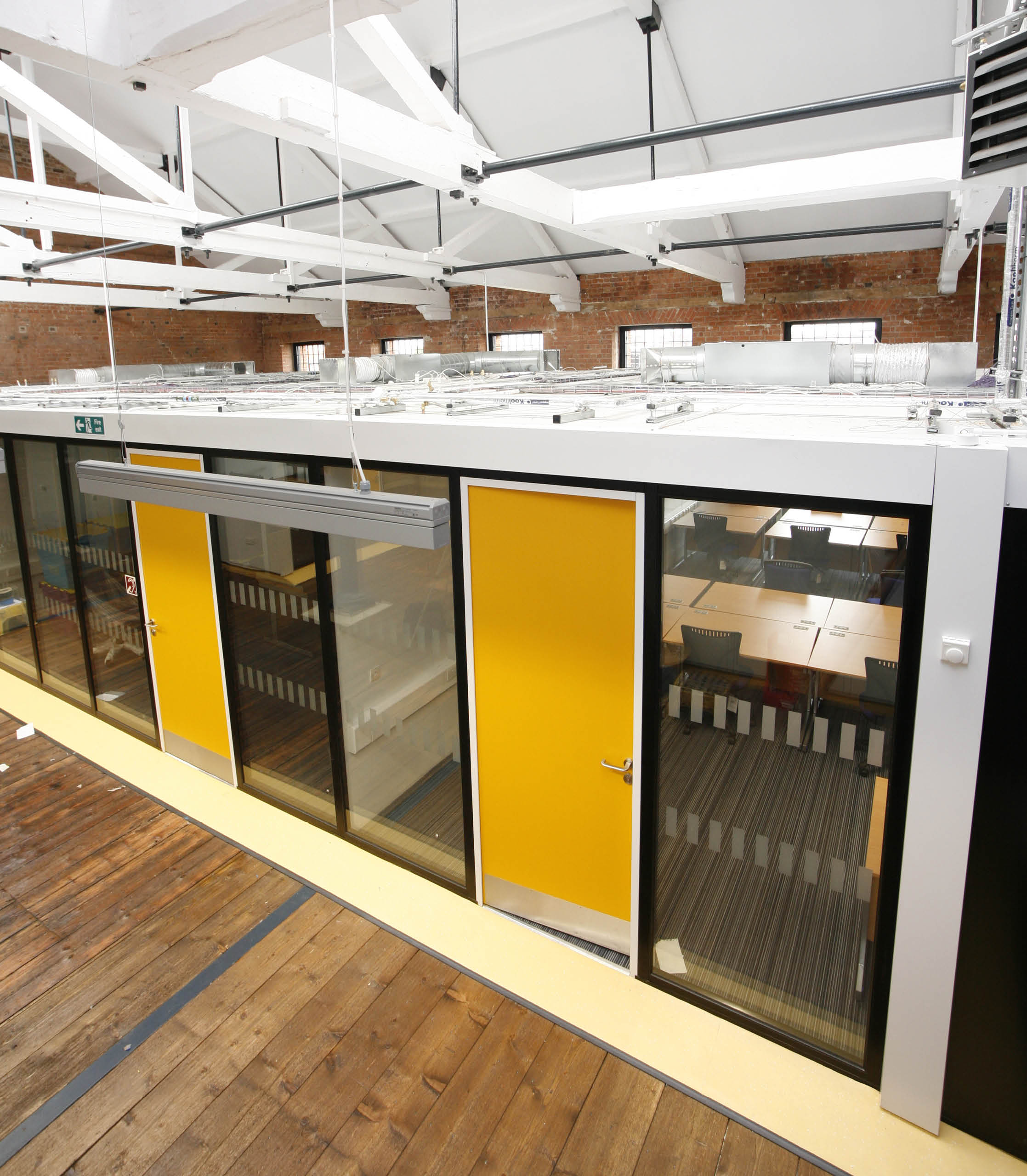
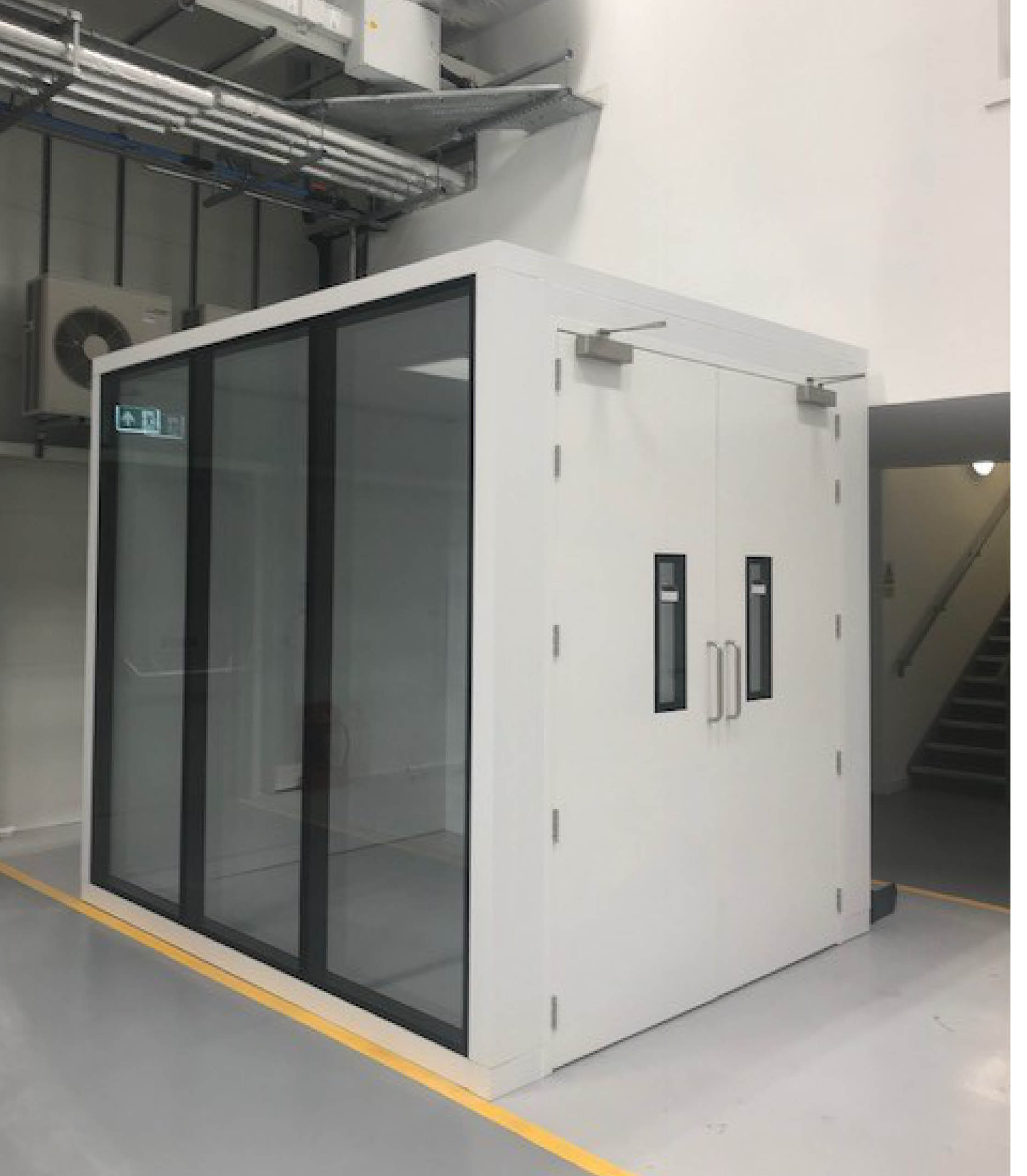
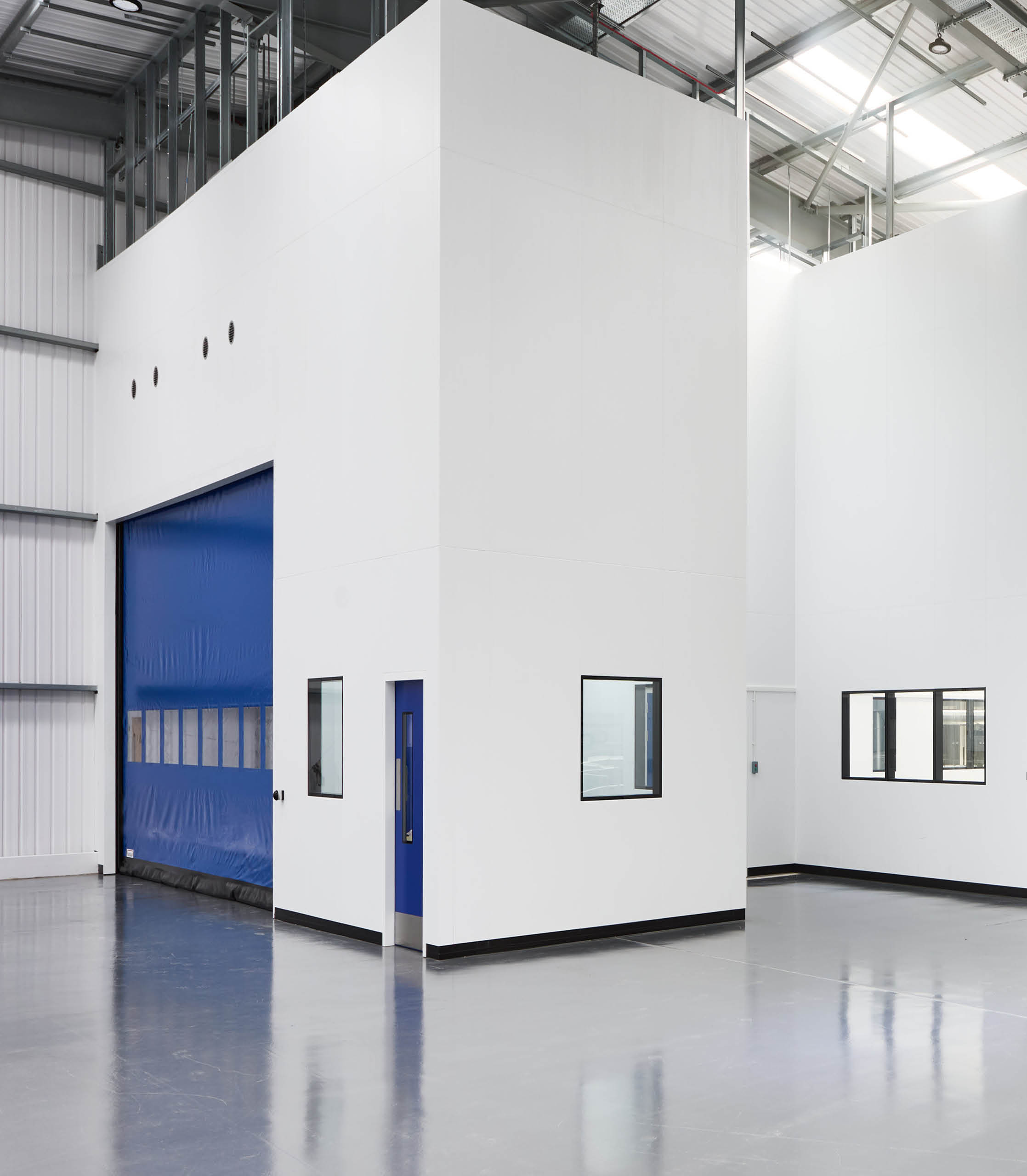


Our BIM Revit files and relevant certificates are available on request – please fill in our Get In Touch form or email [email protected]
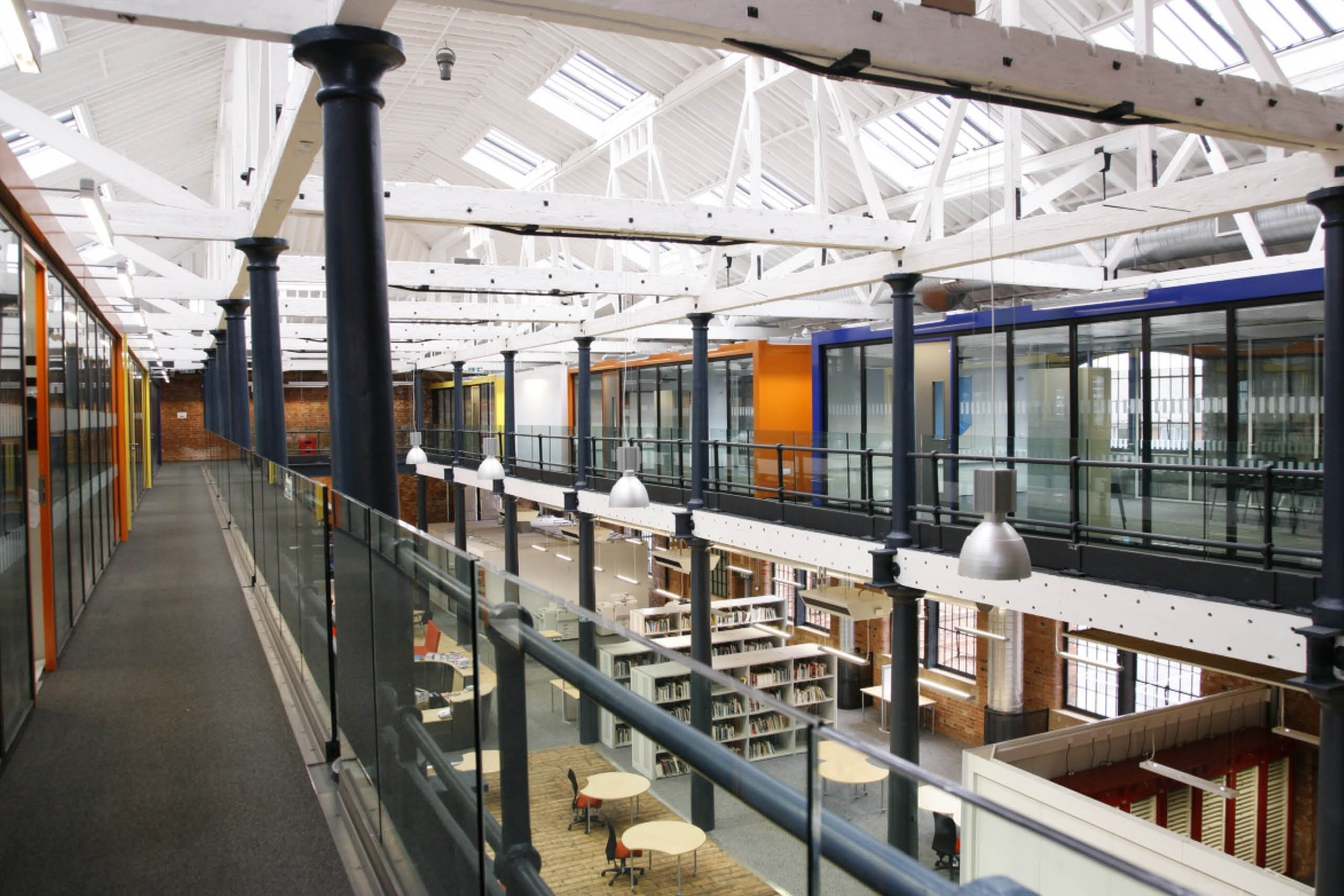
We developed a range of acoustically sealed teaching pods with various finishes within the iconic Round House grade II listed building at Derby College.
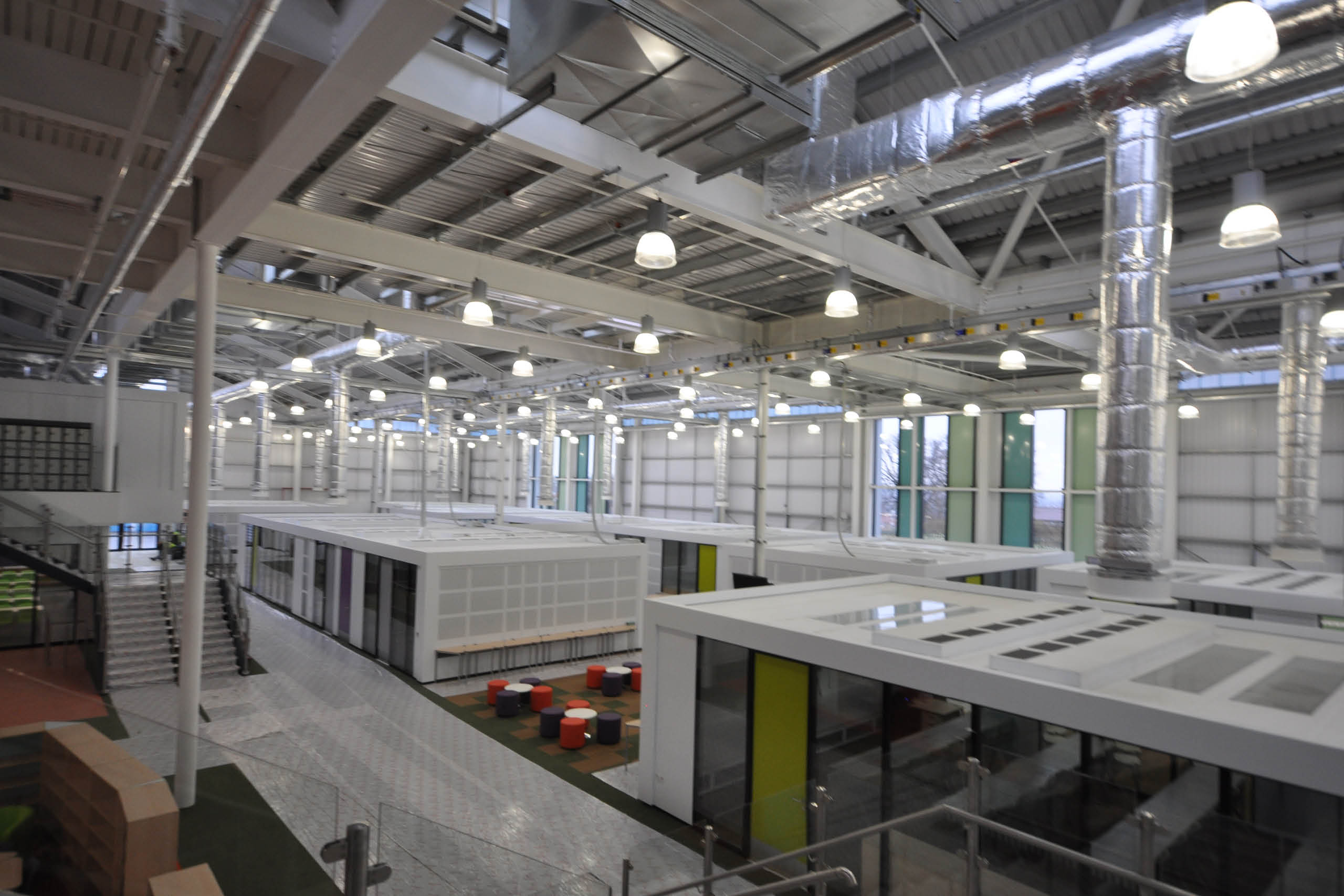
We provided fully modular and prefabricated pods to create modern and flexible teaching facilities, providing a benchmark for future school buildings.
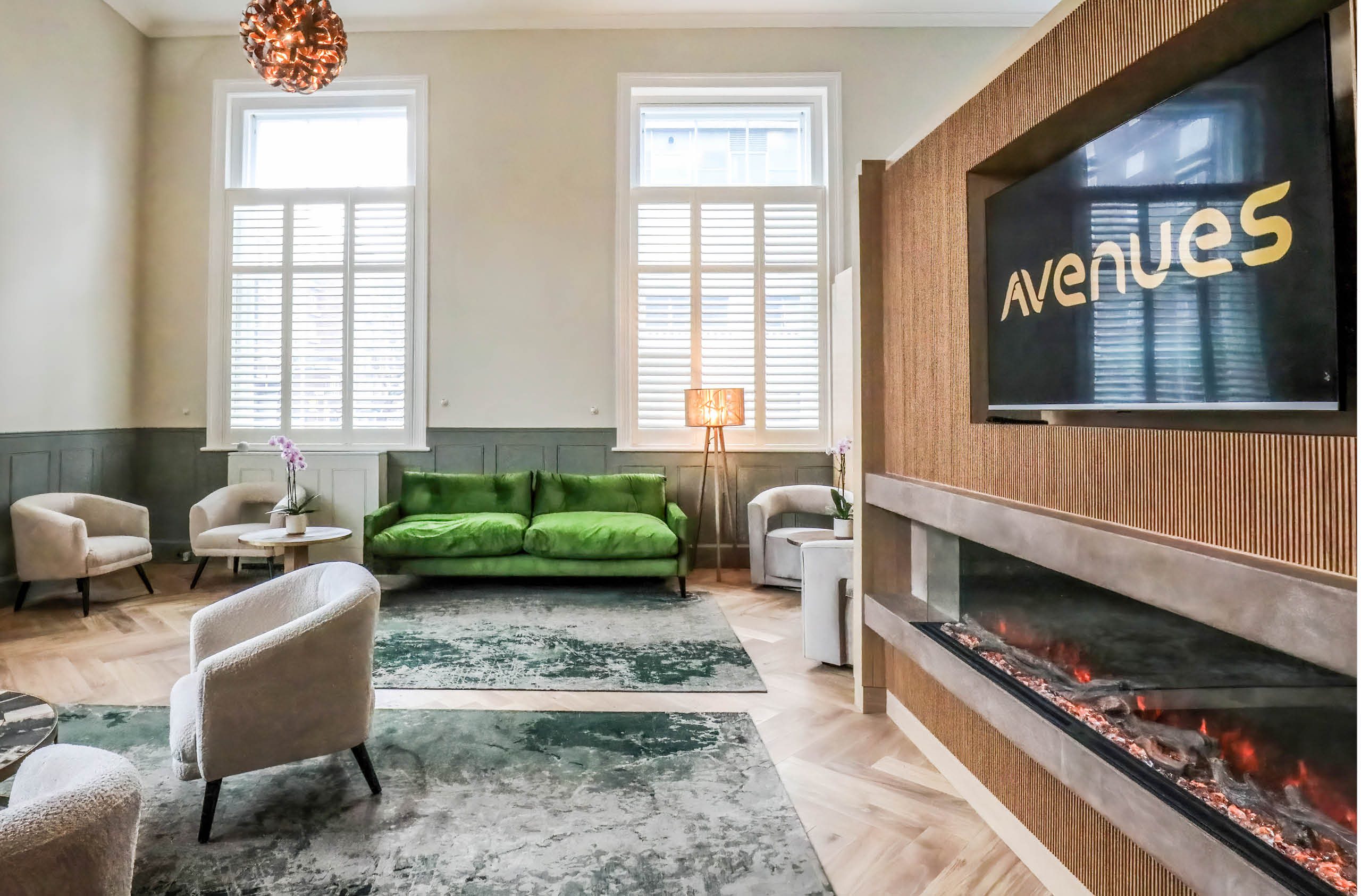
We designed and installed free-standing structures, independent from the envelope of an existing building, creating compliant and aesthetically pleasing facility.
Stay up to date with industry insights and get inspired with innovative products and projects delivered to your inbox.
Two-sided partition, from 60mm thick to
various thicknesses
Pre-formed steel panels with a Foodsafe
laminate on a galvanised substrate, with a
bonded backing of plasterboard.
Various colours available, samples and data
sheets can be provided on request.
cGMP Grade B to Unclassified
ISO4 – ISO8
Spread of Flame – Class O (BS: 476-6 & 7)
Up to 120min Fire Rating (BS: 476-22)
40dB to 54dB depending on insulation type
– Medium Duty (BS: 5234)
– 3.0kN crowd pressure
Manufactured to clients’ specifications
Pressure – Leakage
0-75Pa – 0.00L/s
80Pa – 0.03L/s
85Pa – 0.04L/s
90Pa – 0.06L/s
Other pressures are available on request.
No core materials to panel void unless fire rated
Head Fixing: Telescopic steel section ceiling fixed
(free-standing available).
Deflection Allowance: +/- 15.0mm, other tolerances
available on request
Skirting or Recessed base can be provided to allow
flooring to finish flush with panel face
Joint Treatment: Silicone or flush push in PVC gasket.
Please enter your details below and we will email you the Data Sheet.
0161 696 5100
To get in touch with one of our experienced consultants, please fill out the short form below and we’ll be in touch with you as soon as possible.
0161 696 5100