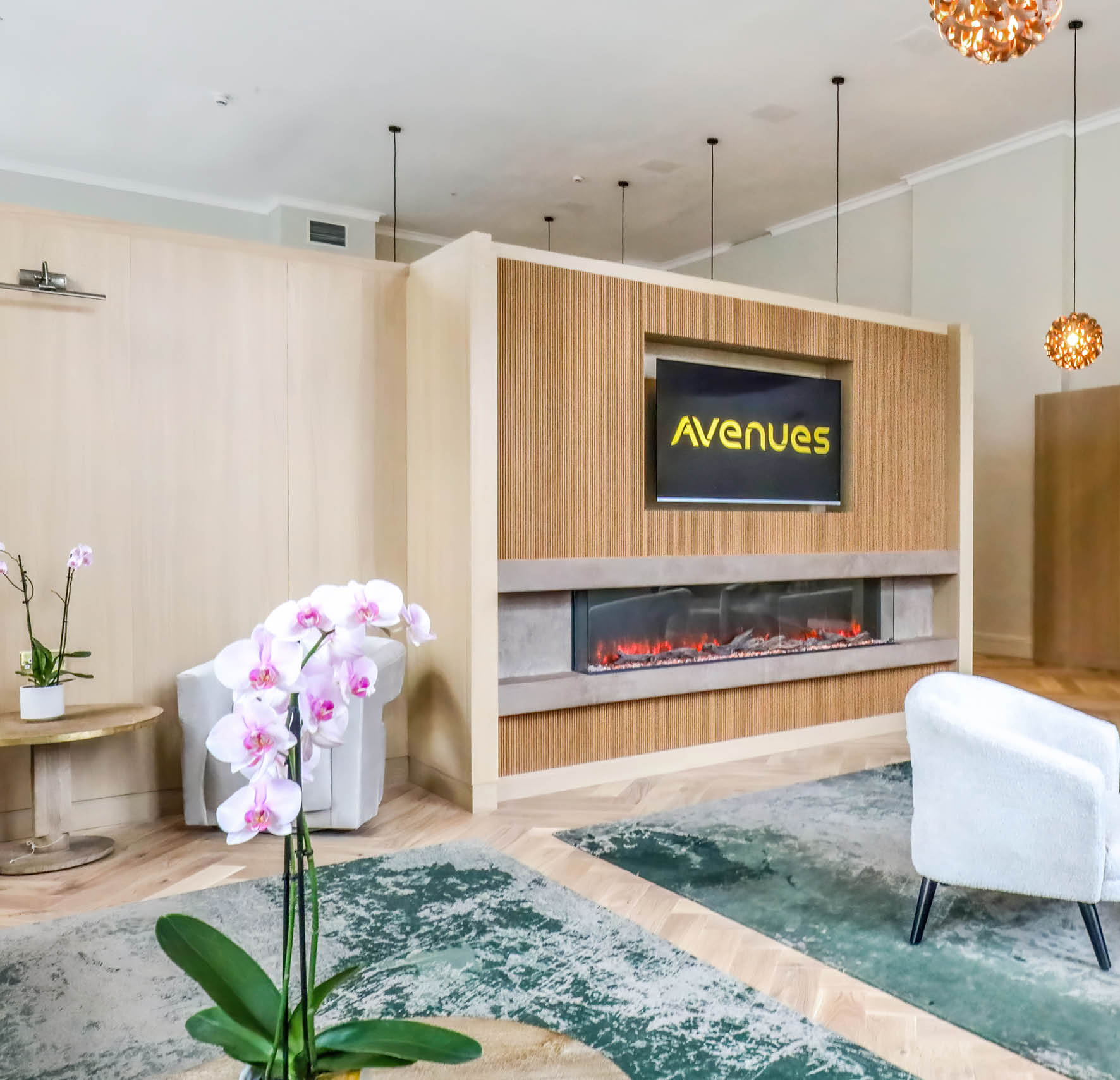Tailored demountable timber and fabric partitions for comfortable and luxurious environments.
We offer a range of innovative demountable timber and fabric panels that friction lock to our galvanised framework for a fast and secure installation. A telescopic head channel, adjustable base track and a range of abutment details allow connection to the building structure.
The panels can be used to create agile, compliant and stylish spaces, bringing warmth and added texture to the built environment.
The Timberline comprises customizable panels with different textures and finishes, including timber, anti-bacterial fabrics, graphics, folding and living walls.
Modular components deliver sustainability benefits and improved occupant experience, enabling rapid lead times as well as the flexibility to reconfigure your spaces in future. The system contains all power and data within the partition void. The panels can be easily removed to provide access to the void behind for maintenance.
Our products are delivered to site prefabricated, minimising site disruption, improving construction programmes and diminishing health and safety risks.
Our BIM Revit files and relevant certificates are available on request – please fill in our Get In Touch form.

Norwood designed and installed the innovative modular fertility clinic, utilising their Timberline and Mediline partitioning systems, ceilings, doors and elegant accessories. Having combined medical compliance with comfort and luxurious interiors, Norwood completed the installation in just 10 weeks.
Stay up to date with industry insights and get inspired with innovative products and projects delivered to your inbox.
Two-sided partition, from 100mm thick to
various thicknesses
One-sided partition from 50mm thick to various thicknesses
Pre-formed steel frame mounted with various finishes, including:
Various samples and data sheets can be provided on request.
Spread of Flame – Class O (BS: 476-6 & 7)
Up to 90min Fire Rating (BS: 476-22)*
*Depending on Finishes
40dB to 57dB depending on insulation type
VOC Emissions – compliant with the SINTEF emission requirements according to EN 16516:2017
Indoor Air Quality Certified to SCS-EC10.3-2014v.4.1
Manufactured to clients’ specifications
Pressure – Leakage
0-75Pa – 0.00L/s
80Pa – 0.03L/s
85Pa – 0.04L/s
90Pa – 0.06L/s
Other pressures are available on request.
No core materials to panel void unless fire rated
Head Fixing: Telescopic steel section ceiling fixed
(free-standing available).
Deflection Allowance: +/- 15.0mm, other tolerances
available on request
Skirting or Recessed base can be provided to allow
flooring to finish flush with panel face
To get in touch with one of our experienced consultants, please fill out the short form below and we’ll be in touch with you as soon as possible.
0161 696 5100