
We are finalists in the Stockport Business Awards!
We are a family business at heart… Joshua Bannister, supported by his cousin Paddy Bannister and uncle Kristian Bannister have been successfully guiding the development
Take a read of all of posts in our archive..

We are a family business at heart… Joshua Bannister, supported by his cousin Paddy Bannister and uncle Kristian Bannister have been successfully guiding the development

Norwood has been shortlisted in the Fit Out Specialist of the Year category at the Construction News Specialists Awards! This category celebrates the achievements of
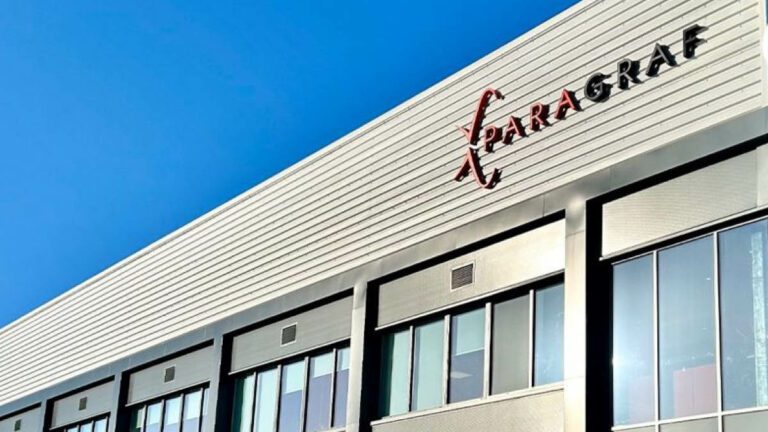
Norwood, the specialist in demountable modular panelling systems has been chosen as a delivery partner to create a new manufacturing facility for an innovative manufacturer

We’ve just received the comprehensive report on our carbon emissions, courtesy of Tunley Environmental! Quantifying our business carbon emissions puts us in a position to demonstrate
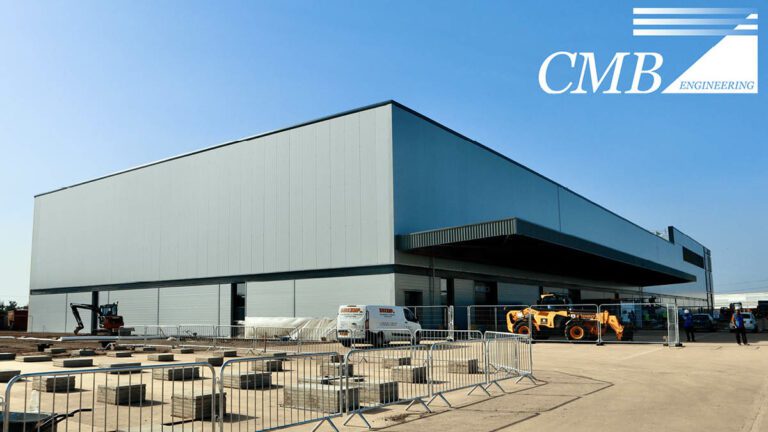
Norwood, the specialist in demountable modular panelling systems has been awarded a contract to provide cleanroom partition walls and ceilings at a new state-of-the-art semiconductor
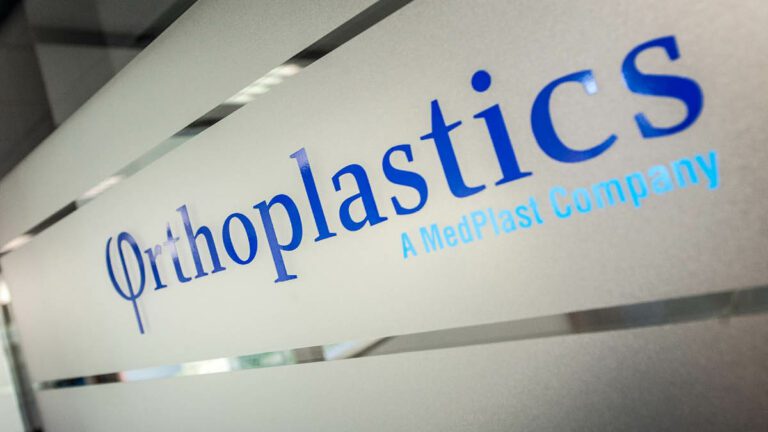
We are delighted to have been awarded a multi million pound full turnkey project to design and construct production facilities for our repeat-business client, Orthoplastics.
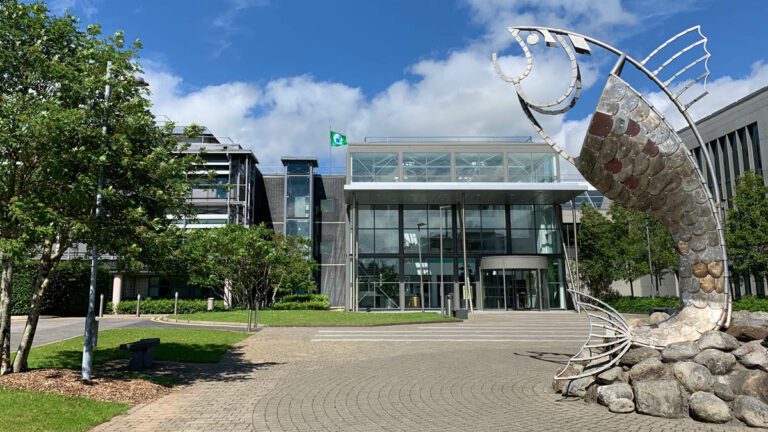
We are very pleased to have recently completed our first project in Ireland! Norwood team installed a new cleanroom at the Atlantic Technological University Sligo. Our scope

We’re delighted to announce that we have been chosen as delivery partners to create a new state-of-the-art facility for a pioneering technology company, C3 Biotech.
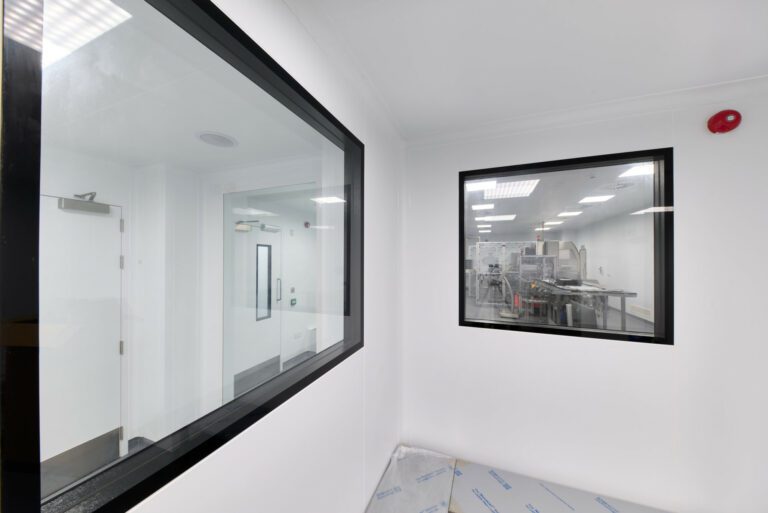
Norwood, the specialist in demountable modular partitioning, ceilings and doors for cGMP environments, has completed the installation of their flagship cleanroom system to create Manufacturing,
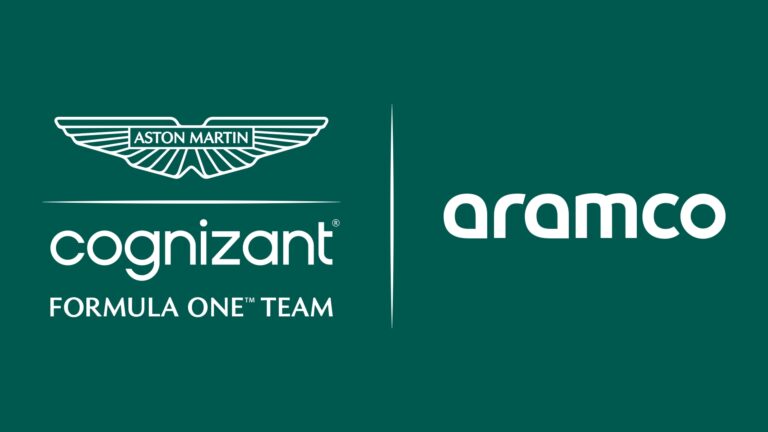
Norwood, the specialist in demountable modular partitioning, ceilings and doors for cleanrooms and labs has won a contract to provide partition walls at an advanced
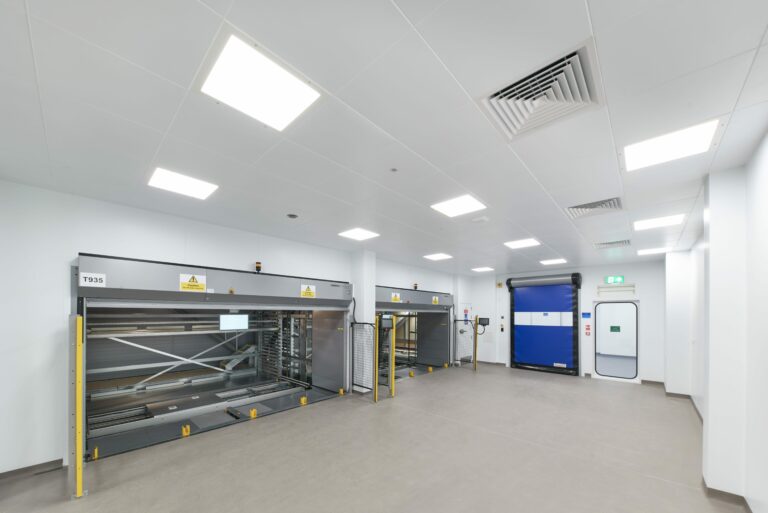
For this project, Norwood designed, manufactured and installed its fully flush Medline Partition System with integrated services and coving, along with its Metal Pan Ceiling,
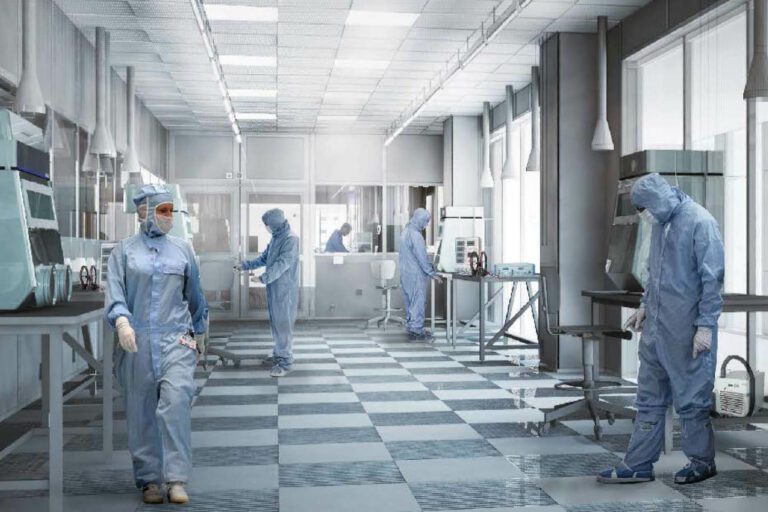
Norwood, the specialist in design, manufacture and installation of modular partitioning systems for cleanroom and cGMP environments, has completed the installation of a 70m fire-rated
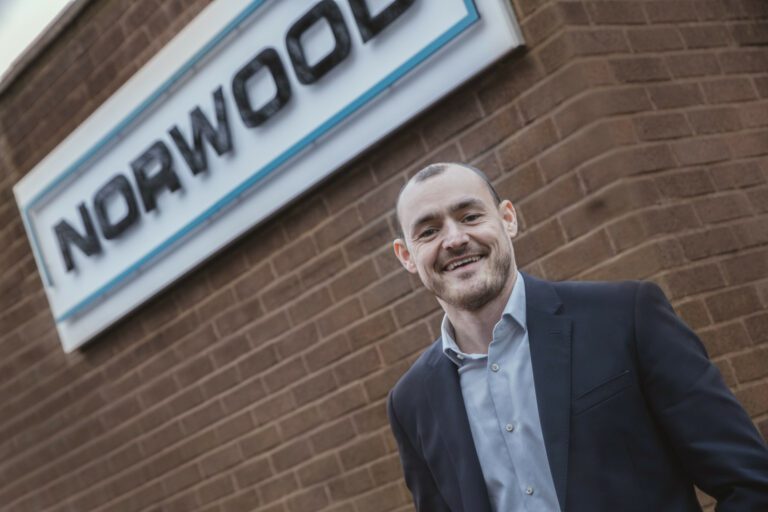
We are very pleased to have achieved a 300 per cent increase in turnover over the past five years. Our rapid growth follows a wide-ranging
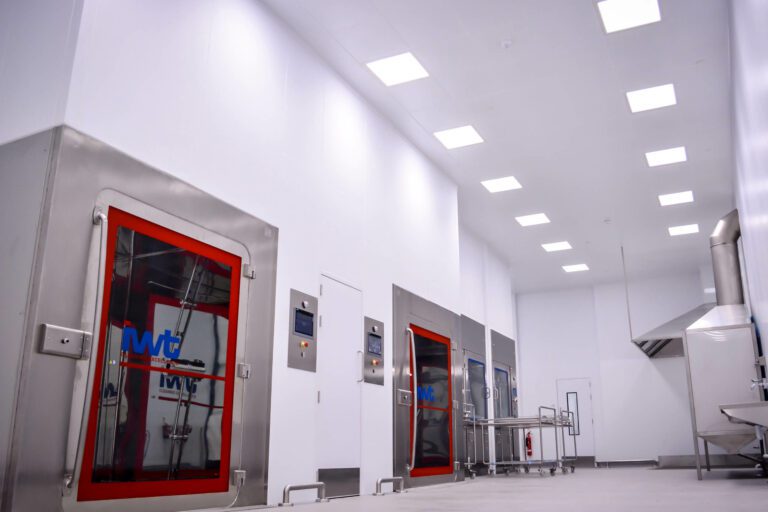
Working closely with the main contractor, TCi construction WORKS, we manufactured and supplied ceilings, door sets, walls and vision panels to create a new wash
Stay up to date with industry insights and get inspired with innovative products and projects delivered to your inbox.
To get in touch with one of our experienced consultants, please fill out the short form below and we’ll be in touch with you as soon as possible.
0161 696 5100